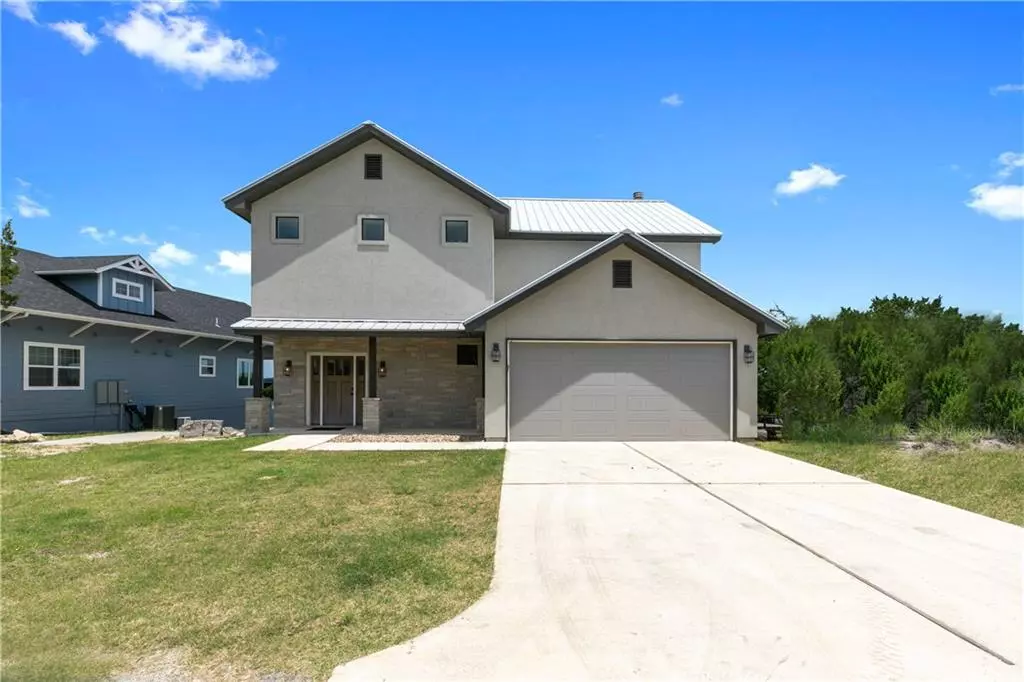$1,250,000
For more information regarding the value of a property, please contact us for a free consultation.
2733 Glenn DR Canyon Lake, TX 78133
3 Beds
3 Baths
2,647 SqFt
Key Details
Property Type Single Family Home
Sub Type Single Family Residence
Listing Status Sold
Purchase Type For Sale
Square Footage 2,647 sqft
Price per Sqft $449
Subdivision Astro Hills 1
MLS Listing ID 4701821
Sold Date 08/19/21
Style 1st Floor Entry
Bedrooms 3
Full Baths 2
Half Baths 1
Originating Board actris
Year Built 2017
Tax Year 2021
Lot Size 1.122 Acres
Property Description
Walk in to Canyon Lake! Yep, here it is...lakefront living at it's finest. Almost new custom home on 1+ acres on the shore of Canyon Lake! Easy access, no steps or rocks to climb down...take a stroll, take the golf cart....launch the jet-skis, kayaks or paddleboards....invite the family and clients...have that lakefront BBQ for July 4th or Thanksgiving...And it gets even better....NO HOA...no restrictions...park the boat/RV beside the house...still not done...no need for slip fees, boat ramp (#7) is almost next door...Also plenty of room to host those guests plus every room has an amazing lakeview - watch the sun go down over the lake every day...prepare drinks/dinner from the gourmet kitchen while watching the sunset....all Bosch appliances remain too! Full length covered balconies extend across each level and each level has it's own laundry facilities, living/family room and HVAC. Seller has constructed concrete path halfway to the lakeshore for convenience. Loads of built ins for storage, outdoor kitchen with sink and 'fridge on the deck too...shows like a dream...
Location
State TX
County Comal
Rooms
Main Level Bedrooms 1
Interior
Interior Features Bookcases, Breakfast Bar, Built-in Features, Ceiling Fan(s), High Ceilings, Chandelier, Granite Counters, Double Vanity, Electric Dryer Hookup, Eat-in Kitchen, High Speed Internet, Multiple Dining Areas, Open Floorplan, Pantry, Recessed Lighting, Soaking Tub, Walk-In Closet(s), Washer Hookup, Wired for Data, Wired for Sound
Heating Central, Electric, Fireplace(s), Forced Air, Heat Pump
Cooling Ceiling Fan(s), Central Air, Electric, Heat Pump
Flooring Vinyl
Fireplaces Number 1
Fireplaces Type Living Room, Raised Hearth, Wood Burning
Fireplace Y
Appliance Built-In Electric Oven, Cooktop, Dishwasher, Disposal, Dryer, Microwave, Plumbed For Ice Maker, Free-Standing Refrigerator, Self Cleaning Oven, Stainless Steel Appliance(s), Washer, Electric Water Heater, Water Softener Owned
Exterior
Exterior Feature Balcony, Barbecue, Gas Grill, Outdoor Grill
Garage Spaces 2.0
Fence Partial
Pool None
Community Features None
Utilities Available Cable Available, Electricity Connected, High Speed Internet, Natural Gas Not Available, Water Connected
Waterfront Description Waterfront
View Hill Country, Lake, Panoramic, Water
Roof Type Metal
Accessibility None
Porch Deck, Front Porch
Total Parking Spaces 4
Private Pool No
Building
Lot Description Back Yard, Front Yard, Irregular Lot, Native Plants, Public Maintained Road, Trees-Small (Under 20 Ft), Views
Faces North
Foundation Slab
Sewer Aerobic Septic
Water Public
Level or Stories Two
Structure Type Stucco
New Construction No
Schools
Elementary Schools Startzville
Middle Schools Mountain Valley Middle
High Schools Canyon Lake
Others
Restrictions Deed Restrictions
Ownership Fee-Simple
Acceptable Financing Cash, Conventional
Tax Rate 1.79092
Listing Terms Cash, Conventional
Special Listing Condition Standard
Read Less
Want to know what your home might be worth? Contact us for a FREE valuation!

Our team is ready to help you sell your home for the highest possible price ASAP
Bought with Non Member

