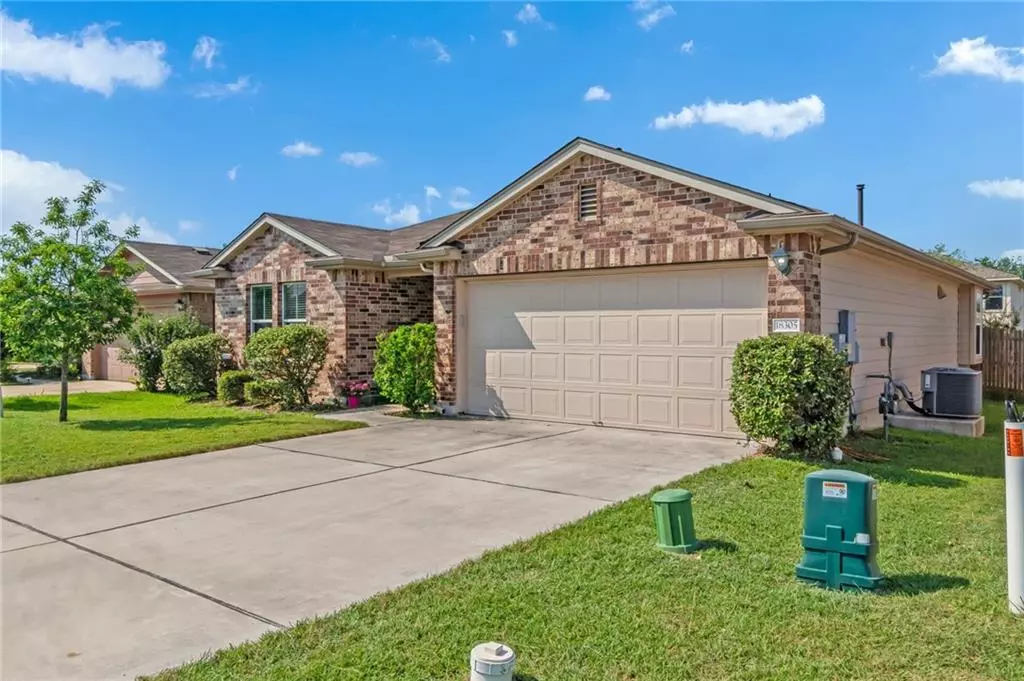$244,995
For more information regarding the value of a property, please contact us for a free consultation.
18305 Rock Sage CV Elgin, TX 78621
3 Beds
2 Baths
1,315 SqFt
Key Details
Property Type Single Family Home
Sub Type Single Family Residence
Listing Status Sold
Purchase Type For Sale
Square Footage 1,315 sqft
Price per Sqft $235
Subdivision Westwind Sec 02
MLS Listing ID 8166345
Sold Date 07/20/21
Style 1st Floor Entry
Bedrooms 3
Full Baths 2
HOA Fees $12
Originating Board actris
Year Built 2014
Annual Tax Amount $858
Tax Year 2021
Lot Size 5,619 Sqft
Property Description
Beautiful 3/2 located in a family friendly subdivision. This spotlessly clean home is move in ready! SELLER DOES NOT NEED TO LEASEBACK. Quiet cul-de-sac street for your youngsters, and great open floor plan includes a spacious living room, nice sized kitchen with granite counters. Kitchen is open to the living area for that inclusive feeling. Lovely master bedroom includes a huge walk-in closet with plenty of shelves. Very nice sized backyard that includes a covered patio, perfect for backyard get togethers. Only minutes from Elgin Parks and Recreation Center, Elgin Memorial Park, Shenandoah Soccer Park & Elgin Schools. Also only 23 miles from downtown Austin. Enjoy the serenity of living in Elgin while still being within minutes of Austin, Pflugerville and other surrounding towns. Still a little bit country, but so conveniently located. This well kept adorable home will go fast!
Location
State TX
County Travis
Rooms
Main Level Bedrooms 3
Interior
Interior Features Ceiling Fan(s), Granite Counters, Electric Dryer Hookup, Pantry, Primary Bedroom on Main, Walk-In Closet(s), Washer Hookup
Heating Central
Cooling Central Air
Flooring Carpet, Tile
Fireplace Y
Appliance Dishwasher, Disposal, Gas Cooktop, Microwave, Oven
Exterior
Exterior Feature Exterior Steps, Gutters Full
Garage Spaces 2.0
Fence Back Yard, Gate, Wood
Pool None
Community Features Picnic Area, Playground
Utilities Available Electricity Connected, Natural Gas Connected, Sewer Connected, Water Connected
Waterfront Description None
View Neighborhood
Roof Type Composition,Shingle
Accessibility None
Porch Covered, Front Porch, Rear Porch
Total Parking Spaces 2
Private Pool No
Building
Lot Description Back Yard, Front Yard, Public Maintained Road, Trees-Small (Under 20 Ft)
Faces Northeast
Foundation Slab
Sewer Public Sewer
Water Public
Level or Stories One
Structure Type Brick
New Construction No
Schools
Elementary Schools Neidig
Middle Schools Elgin
High Schools Elgin
Others
HOA Fee Include Common Area Maintenance
Restrictions City Restrictions,Deed Restrictions
Ownership Fee-Simple
Acceptable Financing Cash, Conventional, FHA, VA Loan
Tax Rate 2.78683
Listing Terms Cash, Conventional, FHA, VA Loan
Special Listing Condition Standard
Read Less
Want to know what your home might be worth? Contact us for a FREE valuation!

Our team is ready to help you sell your home for the highest possible price ASAP
Bought with Keller Williams Realty

