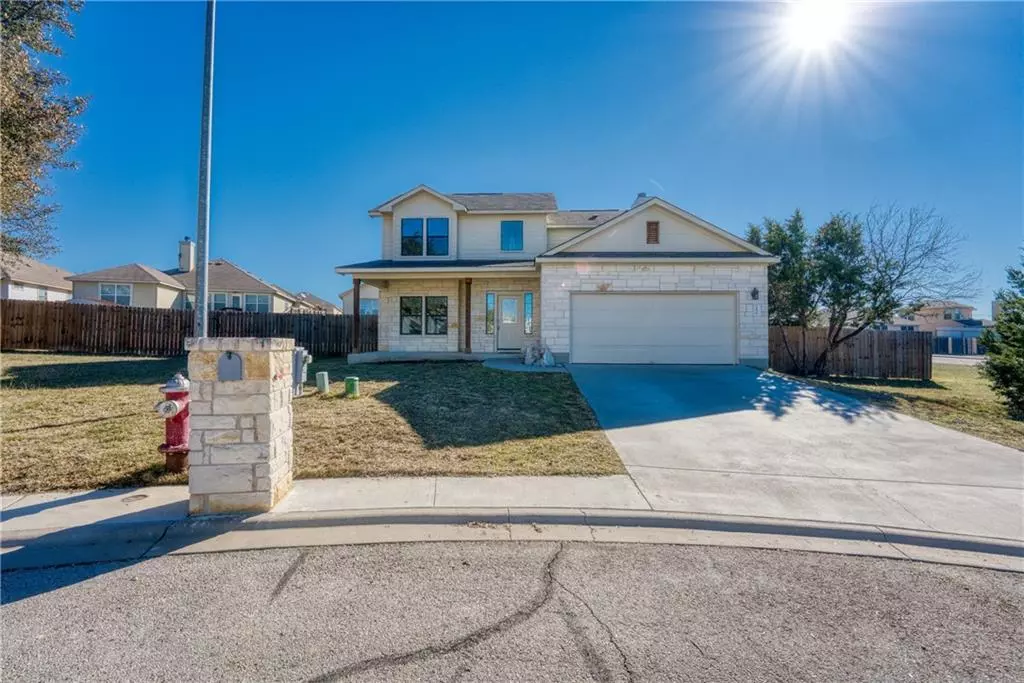$259,000
For more information regarding the value of a property, please contact us for a free consultation.
106 Carmen CV Burnet, TX 78611
3 Beds
3 Baths
1,617 SqFt
Key Details
Property Type Single Family Home
Sub Type Single Family Residence
Listing Status Sold
Purchase Type For Sale
Square Footage 1,617 sqft
Price per Sqft $160
Subdivision Highland Oaks
MLS Listing ID 1071146
Sold Date 03/24/21
Bedrooms 3
Full Baths 2
Half Baths 1
HOA Fees $10/ann
Originating Board actris
Year Built 2015
Tax Year 2020
Lot Size 0.290 Acres
Property Sub-Type Single Family Residence
Property Description
This beautiful two-story, 3 bed, 2 1/2 bath house is situated on an oversized cul-de-sac lot with a large backyard and a beautiful large oak tree in the front yard. The house has a bonus area that could be a 2nd dining, living or study. The kitchen features a pantry, granite counters and a breakfast bar all overlooking the dining and family rooms. Situated close to Burnet High School this house would be great for a family.
Location
State TX
County Burnet
Interior
Interior Features Breakfast Bar, Ceiling Fan(s), Chandelier, Granite Counters, Double Vanity, Electric Dryer Hookup, Eat-in Kitchen, Pantry, Walk-In Closet(s)
Heating Central, Electric, Fireplace Insert
Cooling Ceiling Fan(s), Central Air
Flooring Carpet, Tile
Fireplaces Number 1
Fireplaces Type Den
Fireplace Y
Appliance Dishwasher, Disposal, Electric Cooktop, Electric Range, Microwave, Electric Oven, Free-Standing Electric Range, Stainless Steel Appliance(s)
Exterior
Exterior Feature See Remarks
Garage Spaces 2.0
Fence Back Yard, Privacy
Pool None
Community Features See Remarks
Utilities Available Cable Connected, Electricity Connected, High Speed Internet, Phone Connected, Sewer Connected, Underground Utilities, Water Connected
Waterfront Description None
View None
Roof Type Composition,Shingle
Accessibility See Remarks
Porch Covered, Front Porch, Rear Porch
Total Parking Spaces 4
Private Pool No
Building
Lot Description Back Yard, Cul-De-Sac, Front Yard
Faces West
Foundation Slab
Sewer Public Sewer
Water Public
Level or Stories Two
Structure Type Wood Siding,Stone
New Construction No
Schools
Elementary Schools Shady Grove
Middle Schools Burnet (Burnet Isd)
High Schools Burnet
School District Burnet Isd
Others
HOA Fee Include See Remarks
Restrictions See Remarks
Ownership Fee-Simple
Acceptable Financing Cash, Conventional, FHA, VA Loan
Tax Rate 2.1715
Listing Terms Cash, Conventional, FHA, VA Loan
Special Listing Condition Standard
Read Less
Want to know what your home might be worth? Contact us for a FREE valuation!

Our team is ready to help you sell your home for the highest possible price ASAP
Bought with Tate Property

