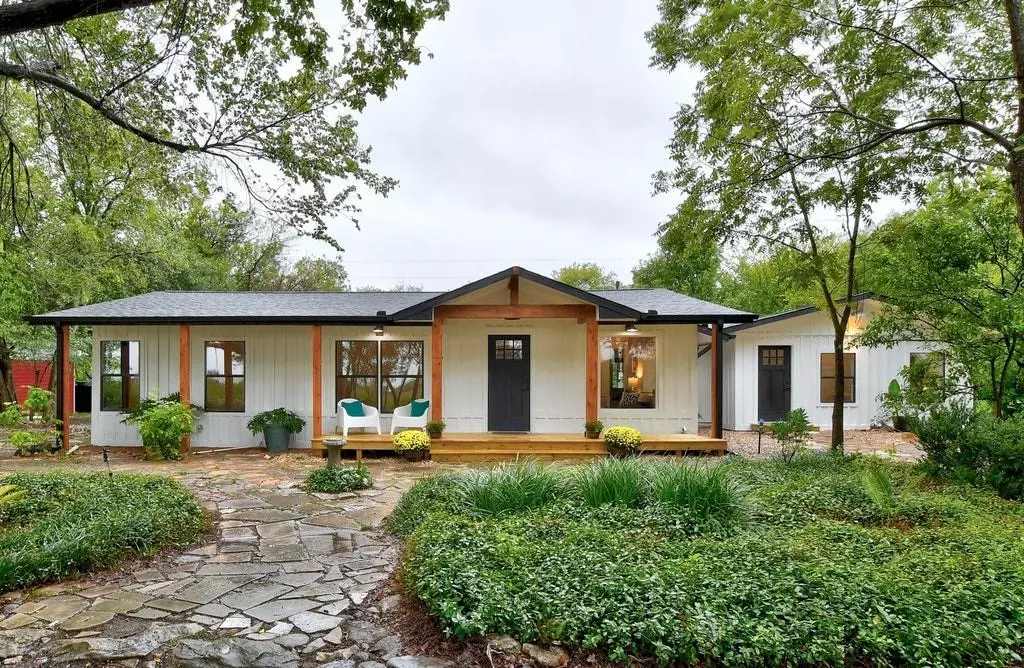$375,000
For more information regarding the value of a property, please contact us for a free consultation.
7100 Creedmoor DR Austin, TX 78719
4 Beds
2 Baths
1,806 SqFt
Key Details
Property Type Single Family Home
Sub Type Single Family Residence
Listing Status Sold
Purchase Type For Sale
Square Footage 1,806 sqft
Price per Sqft $199
Subdivision Pilot Knob Acres
MLS Listing ID 6859607
Sold Date 12/08/20
Bedrooms 4
Full Baths 2
Originating Board actris
Year Built 1956
Annual Tax Amount $659
Tax Year 2020
Lot Size 0.749 Acres
Property Sub-Type Single Family Residence
Property Description
Best and final by 5pm 10/26. We're back on market! Welcome to 7100 Creedmoor Drive Austin TX 78719. Located just 2 miles from McKinney State Park, 3 miles from C.O.T.A. & 10 minutes from Tesla the location is very desirable. This 1956 home has been fully remodeled with keeping it's farmhouse charm. Sitting on .75 acres with private land surrounding you. Original shiplap walls and ceilings remain with a modern fresh twist. New plumbing, Roof, HVAC, New gutters, New windows and flooring. You just need to move in and enjoy. The neighborhood has little deed restrictions so you can get creative. You do not want to miss out on this one. It won't last long! Home comes with one 1k gallon rain harvesting tank.
Location
State TX
County Travis
Rooms
Main Level Bedrooms 4
Interior
Interior Features Cedar Closet(s), Coffered Ceiling(s), Tray Ceiling(s), Crown Molding, Electric Dryer Hookup, In-Law Floorplan, Primary Bedroom on Main, Recessed Lighting, Washer Hookup, Corian Counters, Granite Counters, Quartz Counters
Heating Central, Exhaust Fan
Cooling Central Air, Exhaust Fan, Wall/Window Unit(s)
Flooring Laminate, Vinyl, Wood
Fireplaces Type None
Furnishings Unfurnished
Fireplace Y
Appliance Dishwasher, Electric Cooktop, Gas Cooktop, Electric Oven, Stainless Steel Appliance(s)
Exterior
Exterior Feature Gutters Partial
Fence Chain Link, Fenced
Pool None
Community Features None
Utilities Available Electricity Connected
Waterfront Description None
View Y/N Yes
View Park/Greenbelt, Pasture, Trees/Woods
Roof Type Composition
Accessibility None
Porch Covered, Porch
Total Parking Spaces 4
Private Pool No
Building
Lot Description Back to Park/Greenbelt, Open Lot, Trees-Heavy, Many Trees, Trees-Medium (20 Ft - 40 Ft), Trees-Moderate
Faces East
Foundation Pillar/Post/Pier
Sewer Septic Tank
Water Public
Level or Stories One
Structure Type HardiPlank Type,Vinyl Siding
Schools
Elementary Schools Hillcrest
Middle Schools Del Valle
High Schools Del Valle
School District Del Valle Isd
Others
Pets Allowed No
Restrictions None
Ownership Fee-Simple
Acceptable Financing Cash, Conventional, FHA, VA Loan
Tax Rate 2.08976
Listing Terms Cash, Conventional, FHA, VA Loan
Special Listing Condition Standard
Pets Allowed No
Read Less
Want to know what your home might be worth? Contact us for a FREE valuation!

Our team is ready to help you sell your home for the highest possible price ASAP
Bought with eXp Realty LLC

