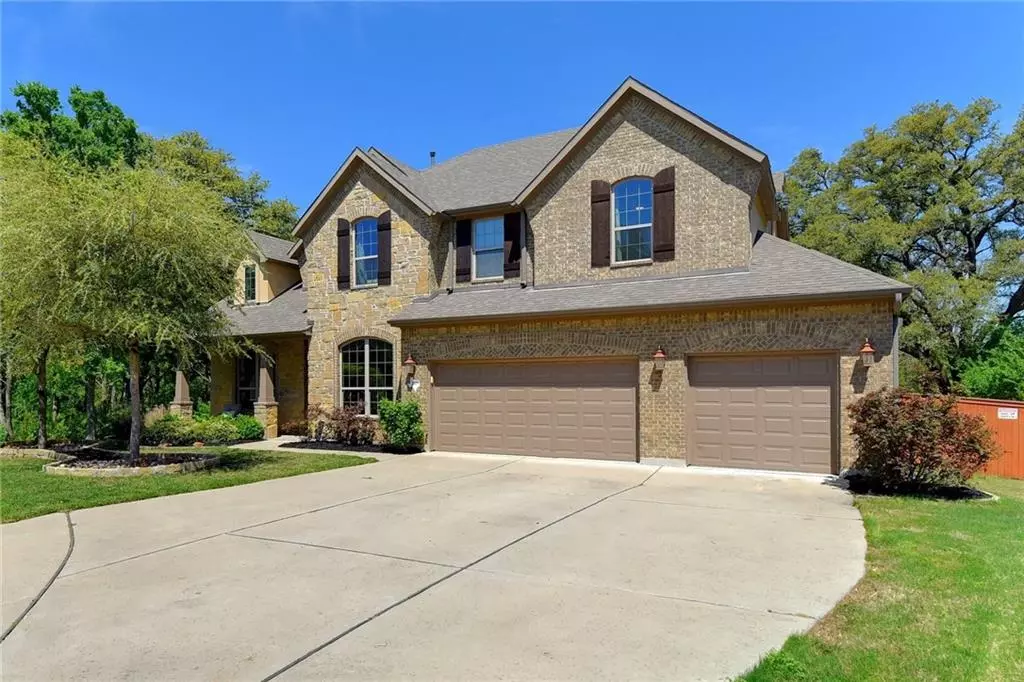$600,000
For more information regarding the value of a property, please contact us for a free consultation.
2905 Silver Fountain DR Leander, TX 78641
4 Beds
4 Baths
3,722 SqFt
Key Details
Property Type Single Family Home
Sub Type Single Family Residence
Listing Status Sold
Purchase Type For Sale
Square Footage 3,722 sqft
Price per Sqft $158
Subdivision Sarita Valley
MLS Listing ID 6535983
Sold Date 05/15/20
Bedrooms 4
Full Baths 3
Half Baths 1
HOA Fees $65/qua
Originating Board actris
Year Built 2014
Tax Year 2019
Lot Size 10,541 Sqft
Lot Dimensions 81X130
Property Description
This STUNNING & heavily upgraded Drees Barton plan sits on the most private greenbelt lot in Sarita Valley! Like a model! On cul-de-sac & backing to Brushy Creek w/so much privacy. Huge back deck, soaring ceilings, stone fireplace, gourmet kitchen w/island, quartz counter tops, updated lighting, SS appliances, hardwood flooring, theater room w/projector & mini kitchen, dual master beds, office/study, 3 car garage w/epoxy & shelving. Community pool, parks, hike/bike trails. Ask for 3D/virtual tour links.Restrictions: Yes Sprinkler Sys:Yes
Location
State TX
County Williamson
Rooms
Main Level Bedrooms 1
Interior
Interior Features Two Primary Suties, High Ceilings, Crown Molding, Interior Steps, Multiple Living Areas, Pantry, Primary Bedroom on Main, Walk-In Closet(s), Wet Bar, Wired for Sound
Heating Central
Cooling Central Air
Flooring Carpet, Tile, Wood
Fireplaces Number 1
Fireplaces Type Family Room
Furnishings Unfurnished
Fireplace Y
Appliance Built-In Oven(s), Gas Cooktop, Dishwasher, Disposal, ENERGY STAR Qualified Appliances, Microwave, Self Cleaning Oven, Stainless Steel Appliance(s), Water Heater
Exterior
Exterior Feature Gutters Partial, Private Yard
Garage Spaces 3.0
Fence Fenced, Privacy, Wood, Wrought Iron
Pool None
Community Features Cluster Mailbox, Common Grounds, Dog Park, Picnic Area, Playground, Pool, Sidewalks, Walk/Bike/Hike/Jog Trail(s
Utilities Available Electricity Available, Natural Gas Available, Underground Utilities
Waterfront Description None
View Y/N Yes
View Park/Greenbelt, Trees/Woods
Roof Type Composition
Accessibility None
Porch Covered, Deck, Patio
Total Parking Spaces 3
Private Pool No
Building
Lot Description Cul-De-Sac, Curbs, Sprinkler - Automatic, Trees-Large (Over 40 Ft), Many Trees, Trees-Medium (20 Ft - 40 Ft), Trees-Small (Under 20 Ft)
Foundation Slab
Sewer Public Sewer
Water Public
Level or Stories Two
Structure Type Masonry – All Sides,Stone Veneer,Stucco
Schools
Elementary Schools Parkside
Middle Schools Stiles
High Schools Rouse
Others
Pets Allowed No
HOA Fee Include Common Area Maintenance
Restrictions Covenant
Ownership Fee-Simple
Acceptable Financing Cash, Conventional, FHA, VA Loan
Tax Rate 2.56299
Listing Terms Cash, Conventional, FHA, VA Loan
Special Listing Condition Standard
Pets Allowed No
Read Less
Want to know what your home might be worth? Contact us for a FREE valuation!

Our team is ready to help you sell your home for the highest possible price ASAP
Bought with All City Real Estate Ltd. Co

