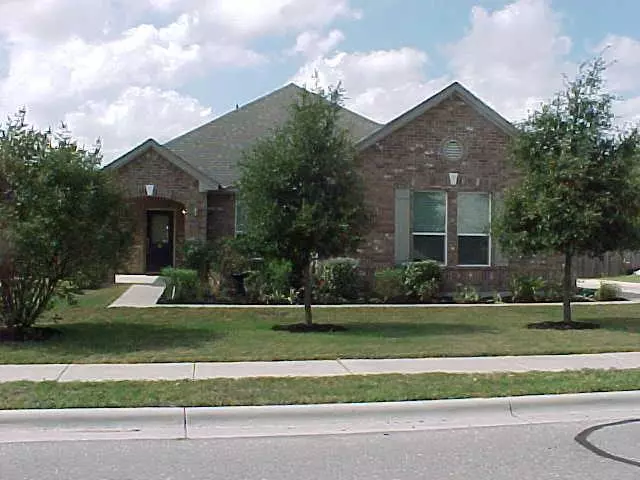$256,000
For more information regarding the value of a property, please contact us for a free consultation.
1113 Autumn Sage WAY Pflugerville, TX 78660
3 Beds
2 Baths
1,768 SqFt
Key Details
Property Type Single Family Home
Sub Type Single Family Residence
Listing Status Sold
Purchase Type For Sale
Square Footage 1,768 sqft
Price per Sqft $145
Subdivision Spring Trails Ph 7
MLS Listing ID 5858226
Sold Date 11/13/19
Style Single level Floor Plan
Bedrooms 3
Full Baths 2
HOA Fees $38/ann
Originating Board actris
Year Built 2014
Annual Tax Amount $4,264
Tax Year 2019
Lot Size 9,496 Sqft
Property Sub-Type Single Family Residence
Property Description
Beautiful open floor plan with 3 Bedroom 2 Bath and a Study. Back door opens to a great patio with a good sized yard with a view of the greenbelt. Master bathroom has an oversized shower. Kitchen has built-in Double Ovens. Upgraded Artic Pearl Granite Countertops and also Artic Pearl Granite island Counter accent the kitchen nicely
Location
State TX
County Travis
Rooms
Main Level Bedrooms 3
Interior
Interior Features Pantry, Primary Bedroom on Main, Recessed Lighting, Walk-In Closet(s)
Heating Central
Cooling Central Air
Flooring Carpet, Laminate, Tile, Vinyl
Fireplaces Type None
Furnishings Unfurnished
Fireplace Y
Appliance Built-In Oven(s), Electric Cooktop, Dishwasher, Disposal, Double Oven, Refrigerator, Electric Water Heater, Water Softener Owned
Exterior
Exterior Feature None
Garage Spaces 2.0
Fence Fenced, Privacy, Wood
Pool None
Community Features Curbs, Sidewalks
Utilities Available Electricity Available, High Speed Internet
Waterfront Description None
View Y/N Yes
View Park/Greenbelt
Roof Type Composition
Accessibility None
Porch Covered, Patio
Private Pool No
Building
Lot Description Curbs, Irregular Lot, Trees-Small (Under 20 Ft)
Faces Southeast
Foundation Slab
Sewer Public Sewer
Water Public
Level or Stories One
Structure Type Composition,Masonry – Partial
Schools
Elementary Schools Highland Park (Pflugerville Isd)
Middle Schools Park Crest
High Schools Hendrickson
Others
Pets Allowed No
HOA Fee Include Common Area Maintenance
Restrictions None
Ownership See Remarks
Acceptable Financing Cash, Conventional, FHA, VA Loan
Tax Rate 2.57702
Listing Terms Cash, Conventional, FHA, VA Loan
Special Listing Condition Estate
Pets Allowed No
Read Less
Want to know what your home might be worth? Contact us for a FREE valuation!

Our team is ready to help you sell your home for the highest possible price ASAP
Bought with Keller Williams Realty

