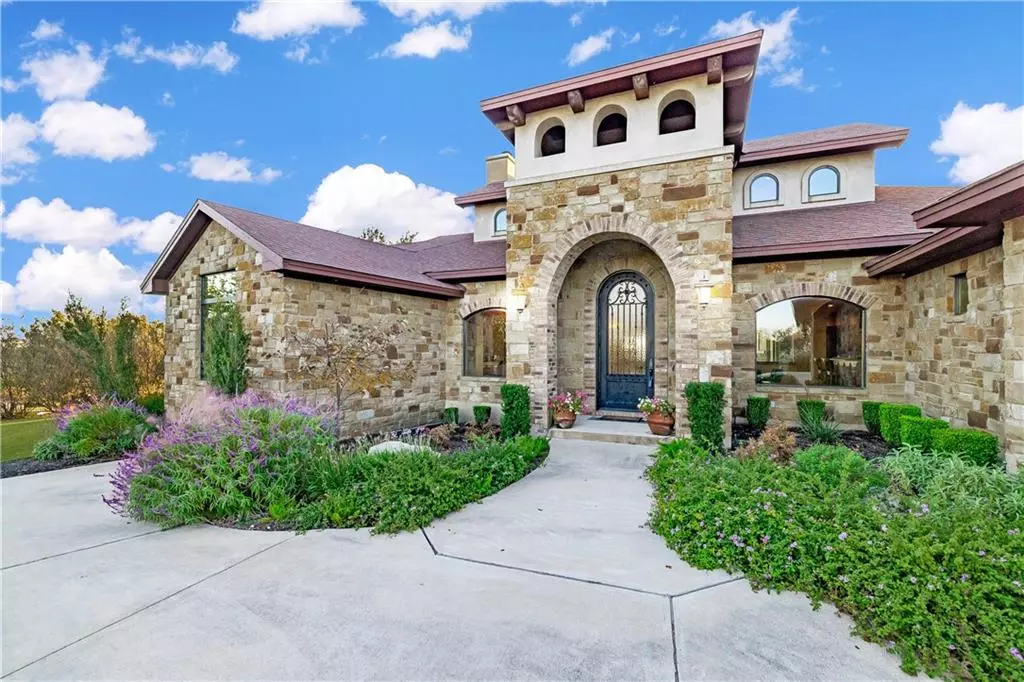$1,499,000
For more information regarding the value of a property, please contact us for a free consultation.
1313 Pasa Tiempo Leander, TX 78641
4 Beds
4 Baths
3,770 SqFt
Key Details
Property Type Single Family Home
Sub Type Single Family Residence
Listing Status Sold
Purchase Type For Sale
Square Footage 3,770 sqft
Price per Sqft $404
Subdivision Grand Mesa 03 At Crystal Falls
MLS Listing ID 5346848
Sold Date 12/24/21
Bedrooms 4
Full Baths 4
HOA Fees $62/mo
Originating Board actris
Year Built 2012
Annual Tax Amount $19,835
Tax Year 2021
Lot Size 1.165 Acres
Property Description
Stunning custom home in Crystal Falls Grand Mesa perched on a hill with sweeping VIEWS! Single story floorplan with 4 bedrooms and 4 full bathrooms, open great room, chef's kitchen, dining area, bar, plus a fitness room, mudroom, large utility room, and a 3 car garage. Very open floorplan with architectural details throughout, a great room boasting 21' beamed ceilings, large windows to enjoy the expansive views. Professional chef's kitchen, two-tone custom cabinets, double islands, prep sink, Wolf range, Bosch dishwasher, built-in refrigerator, double ovens, soft close drawers, walk-in pantry, bar area with a pass-through window under counter ice maker and wine cooler makes entertaining a breeze. Primary bedrm has amazing hill country views w/access to the patio, custom-designed his/her walk-in closets, a luxurious primary bathroom, double vanities, large soaking tub, huge walk-in shower with multiple showerheads. The outside oasis features a 650 covered sq.ft. covered patio, salt finish concrete, stained wood ceiling, ceiling fans, outdoor speakers, equipped with an outdoor kitchen, SS gas grill, and built-in area for a Green Egg Grill. Inviting heated pool, with panoramic views, fenced-in backyard, manicured lawn, extensive landscaping front and back!
Location
State TX
County Travis
Rooms
Main Level Bedrooms 4
Interior
Interior Features Breakfast Bar, Built-in Features, Ceiling Fan(s), Beamed Ceilings, High Ceilings, Granite Counters, Double Vanity, Eat-in Kitchen, Kitchen Island, Multiple Dining Areas, No Interior Steps, Open Floorplan, Pantry, Primary Bedroom on Main, Recessed Lighting, Soaking Tub, Two Primary Closets, Walk-In Closet(s), Wired for Sound
Heating Central, Natural Gas
Cooling Ceiling Fan(s), Central Air, Electric
Flooring Stone
Fireplaces Number 1
Fireplaces Type Gas Log, Great Room
Fireplace Y
Appliance Bar Fridge, Built-In Refrigerator, Dishwasher, Disposal, Gas Cooktop, Ice Maker, Microwave, Double Oven, Plumbed For Ice Maker, Self Cleaning Oven, Stainless Steel Appliance(s), Water Softener Owned, Wine Cooler
Exterior
Exterior Feature Gutters Full, Lighting, No Exterior Steps, Outdoor Grill, Private Yard
Garage Spaces 3.0
Fence Back Yard, Fenced, Wrought Iron
Pool Heated, In Ground, Outdoor Pool
Community Features Cluster Mailbox, Common Grounds, Controlled Access, Gated, Golf, Park, Picnic Area, Planned Social Activities, Playground, Pool, Underground Utilities, Walk/Bike/Hike/Jog Trail(s
Utilities Available Cable Available, Electricity Available, Natural Gas Available, Phone Available, Sewer Available, Underground Utilities, Water Available
Waterfront Description None
View Hill Country, Panoramic
Roof Type Composition
Accessibility Accessible Full Bath, Hand Rails
Porch Covered, Patio, Rear Porch
Total Parking Spaces 3
Private Pool Yes
Building
Lot Description Back Yard, Front Yard, Landscaped, Private Maintained Road, Sprinkler - Automatic, Trees-Large (Over 40 Ft), Views
Faces Northeast
Foundation Slab
Sewer Septic Tank
Water Public
Level or Stories One
Structure Type Masonry – All Sides,Stucco
New Construction No
Schools
Elementary Schools Whitestone
Middle Schools Leander Middle
High Schools Leander High
School District Leander Isd
Others
HOA Fee Include Common Area Maintenance
Restrictions Deed Restrictions
Ownership Fee-Simple
Acceptable Financing Cash, Conventional, VA Loan
Tax Rate 2.54574
Listing Terms Cash, Conventional, VA Loan
Special Listing Condition Standard
Read Less
Want to know what your home might be worth? Contact us for a FREE valuation!

Our team is ready to help you sell your home for the highest possible price ASAP
Bought with Keller Williams - Lake Travis

