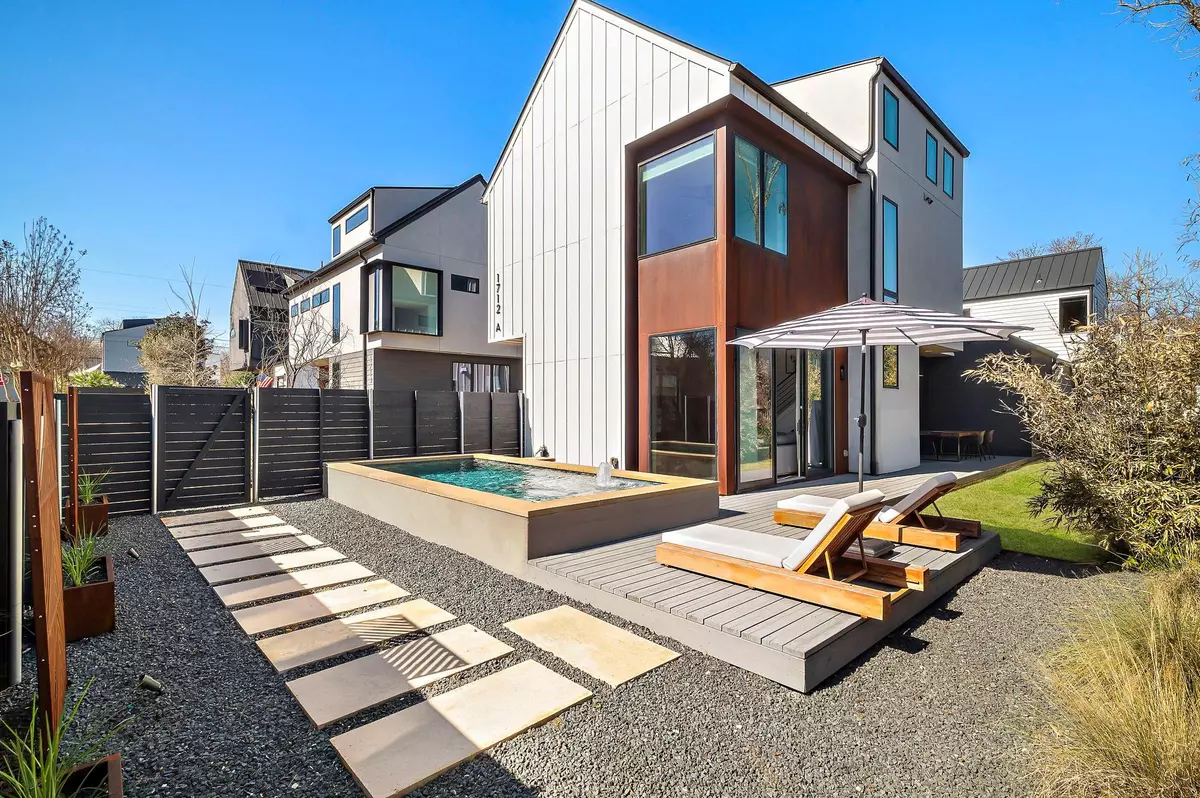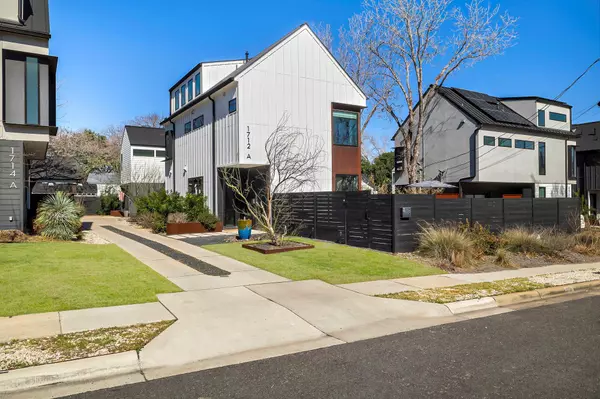1712 Nash Ave #A Austin, TX 78704
4 Beds
4 Baths
2,491 SqFt
UPDATED:
02/28/2025 06:33 PM
Key Details
Property Type Single Family Home
Sub Type Single Family Residence
Listing Status Active
Purchase Type For Sale
Square Footage 2,491 sqft
Price per Sqft $702
Subdivision Zilker
MLS Listing ID 3040858
Style 1st Floor Entry,No Adjoining Neighbor,See Remarks
Bedrooms 4
Full Baths 3
Half Baths 1
HOA Y/N No
Originating Board actris
Year Built 2020
Annual Tax Amount $18,781
Tax Year 2024
Lot Size 3,724 Sqft
Acres 0.0855
Property Sub-Type Single Family Residence
Property Description
Step inside to a light-filled, open-concept layout, where French oak hardwoods and floor-to-ceiling sliding doors create a seamless indoor-outdoor connection. The chef's kitchen boasts premium Grey Goose Triton quartz countertops, ample storage, and a spacious island, flowing effortlessly into the living and dining areas that open to a private deck and pool.
Upstairs, the primary suite is a peaceful retreat with a spa-like bath, spacious walk-in closet, and expansive windows. Two additional bedrooms share a beautifully designed hall bath.
The top floor offers a versatile flex space—ideal as a 4th bedroom, office, gym, movie theater—complete with a full bath and private terrace balcony overlooking the Austin skyline.
Other features include: single car garage, as well as abundant storage throughout the home.
Nestled on a quiet, one-block street in Austin's premier 78704 zip code, this home is surrounded by modern Sett Studio residences, creating a cohesive, upscale neighborhood. Walk to South Lamar's top restaurants and shops, enjoy easy access to Lady Bird Lake, and reach downtown Austin in minutes. Located in a top-rated school district, this home is perfect for families and professionals alike.
Location
State TX
County Travis
Interior
Interior Features Ceiling Fan(s), High Ceilings, Chandelier, Quartz Counters, Electric Dryer Hookup, Kitchen Island, Multiple Living Areas, Open Floorplan, Pantry, Recessed Lighting, Smart Thermostat, Storage, Walk-In Closet(s), Washer Hookup
Heating Central
Cooling Central Air
Flooring Tile, Wood
Fireplaces Type None
Fireplace No
Appliance Dishwasher, Disposal, Microwave, Range, RNGHD, Refrigerator
Exterior
Exterior Feature Balcony, Dog Run, Electric Car Plug-in, Garden, Gutters Full, Lighting, Private Entrance, Private Yard, See Remarks
Garage Spaces 1.0
Fence Fenced, Privacy, Wood
Pool In Ground, Outdoor Pool
Community Features Curbs, Dog Park, Google Fiber, Lock and Leave, Park, Pet Amenities, Sidewalks, Trail(s)
Utilities Available Above Ground, Electricity Connected, High Speed Internet, Natural Gas Connected, Sewer Connected, Water Connected
Waterfront Description None
View Downtown, Pool, Skyline
Roof Type Metal
Porch Patio, Porch, Side Porch
Total Parking Spaces 2
Private Pool Yes
Building
Lot Description Level, Native Plants, Private, Sprinkler - Automatic
Faces Northeast
Foundation Slab
Sewer Public Sewer
Water Public
Level or Stories Three Or More
Structure Type HardiPlank Type,Metal Siding,Wood Siding,Stucco
New Construction No
Schools
Elementary Schools Zilker
Middle Schools O Henry
High Schools Austin
School District Austin Isd
Others
Special Listing Condition Standard





