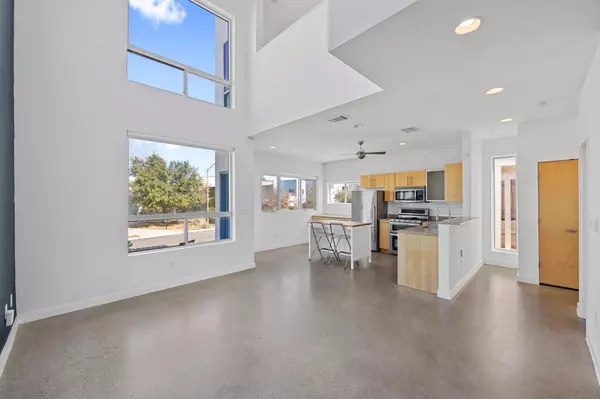7305 Annette CV Austin, TX 78724
2 Beds
2 Baths
1,616 SqFt
OPEN HOUSE
Sat Mar 01, 1:00pm - 3:00pm
UPDATED:
02/28/2025 10:02 AM
Key Details
Property Type Single Family Home
Sub Type Single Family Residence
Listing Status Active
Purchase Type For Sale
Square Footage 1,616 sqft
Price per Sqft $309
Subdivision Meadows At Trinity Crossing Ph 01-B
MLS Listing ID 4556706
Style 1st Floor Entry
Bedrooms 2
Full Baths 2
HOA Fees $55/qua
HOA Y/N Yes
Originating Board actris
Year Built 2006
Tax Year 2024
Lot Size 6,054 Sqft
Acres 0.139
Property Sub-Type Single Family Residence
Property Description
Location
State TX
County Travis
Interior
Interior Features Bookcases, High Ceilings, Quartz Counters, Interior Steps, Kitchen Island, Recessed Lighting, Stackable W/D Connections
Heating Central
Cooling Central Air
Flooring Bamboo, Concrete, No Carpet
Fireplaces Type None
Fireplace No
Appliance Dishwasher, Disposal, Microwave, Double Oven, Free-Standing Range, Refrigerator, Stainless Steel Appliance(s), Washer/Dryer Stacked, Water Heater, Tankless Water Heater
Exterior
Exterior Feature Gutters Partial, Private Yard
Fence Privacy, Wood
Pool None
Community Features Park
Utilities Available Electricity Available, Natural Gas Available, Solar
Waterfront Description None
View City
Roof Type Metal
Porch Awning(s), Covered, Patio, Porch
Total Parking Spaces 3
Private Pool No
Building
Lot Description Back Yard, Cul-De-Sac, Curbs, Front Yard, Trees-Small (Under 20 Ft)
Faces North
Foundation Slab
Sewer Public Sewer
Water Public
Level or Stories Two
Structure Type Stucco
New Construction No
Schools
Elementary Schools Decker
Middle Schools Manor (Manor Isd)
High Schools Manor
School District Manor Isd
Others
HOA Fee Include Common Area Maintenance
Special Listing Condition Standard
Virtual Tour https://7305annettecove.mls.tours





