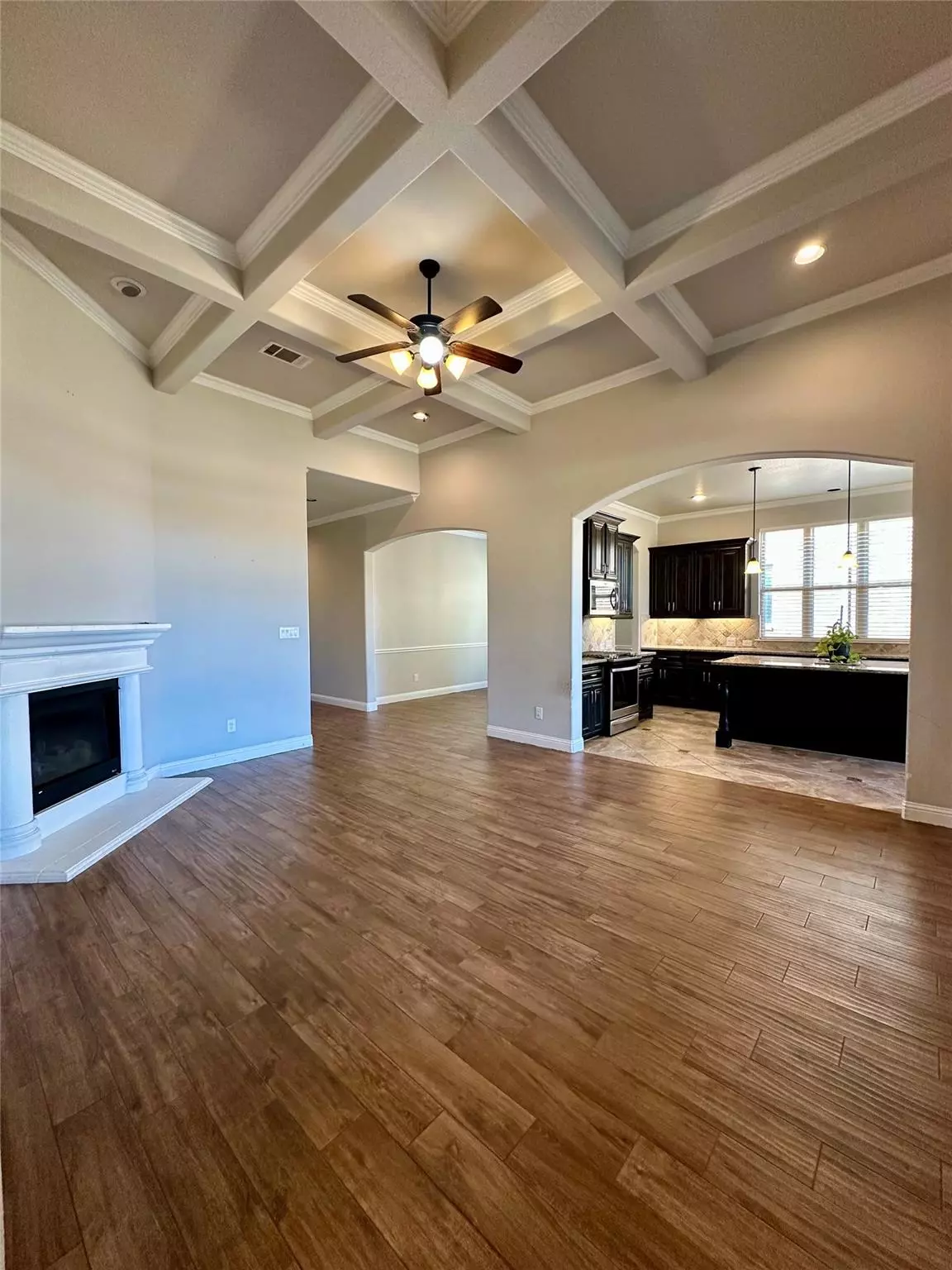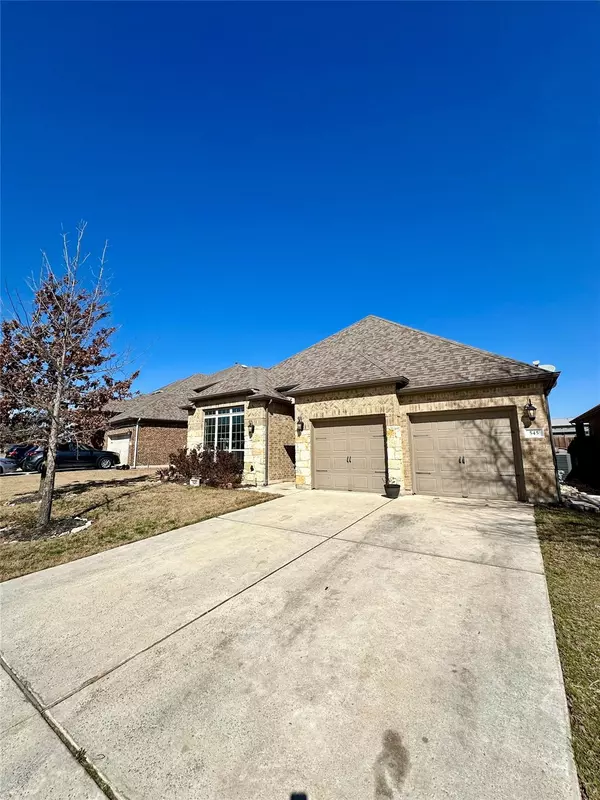545 Mistflower Springs DR Leander, TX 78641
3 Beds
2 Baths
1,936 SqFt
UPDATED:
02/25/2025 04:53 PM
Key Details
Property Type Single Family Home
Sub Type Single Family Residence
Listing Status Active
Purchase Type For Rent
Square Footage 1,936 sqft
Subdivision Oak Creek Ph 5
MLS Listing ID 5447357
Bedrooms 3
Full Baths 2
Originating Board actris
Year Built 2016
Lot Size 7,274 Sqft
Acres 0.167
Property Sub-Type Single Family Residence
Property Description
Nestled in a serene cul-de-sac, this stunning home is conveniently located just minutes from Leander/Cedar Park and Toll 183A. With a spacious floor plan and elegant finishes throughout, it's designed to impress. The kitchen offers ample counter space, complemented by a large dining area and breakfast nook. Two walk-in pantries provide exceptional storage.
The oversized primary bedroom features bay windows, and the ensuite bathroom includes a dual vanity, large walk-in shower, and a relaxing jetted tub. The expansive primary closet offers three levels of hanging racks and built-in shelves, ensuring maximum organization.
Enjoy the privacy of only two neighbors and a peaceful backyard retreat. The garage is deeper than a standard 2-car garage, offering extra space for storage or projects. Tenant access to the community pool, splash pad, walking/jogging trail, and frisbee golf course adds to the appeal. This quiet neighborhood with friendly neighbors and no rear neighbors ensures ultimate privacy.
Additional features include a gas fireplace, very large master bedroom, and master closet. Located within the esteemed Leander ISD, this home has everything you need and more!
Schedule your showing today!
Location
State TX
County Williamson
Rooms
Main Level Bedrooms 3
Interior
Interior Features Granite Counters, Kitchen Island, No Interior Steps, Primary Bedroom on Main, Walk-In Closet(s)
Heating Central
Cooling Central Air
Flooring No Carpet, Tile
Fireplaces Number 1
Fireplaces Type Living Room
Fireplace No
Appliance Dishwasher, Disposal, Microwave, Free-Standing Gas Range
Exterior
Exterior Feature Dog Run, Private Yard
Garage Spaces 2.0
Fence Fenced
Pool None
Community Features Pool, Trail(s)
Utilities Available Electricity Connected, Natural Gas Connected, Sewer Connected, Water Connected
Porch Rear Porch
Total Parking Spaces 4
Private Pool No
Building
Lot Description Public Maintained Road, Sprinkler - Automatic
Faces South
Foundation Slab
Sewer Public Sewer
Water Public
Level or Stories One
New Construction No
Schools
Elementary Schools Jim Plain
Middle Schools Knox Wiley
High Schools Glenn
School District Leander Isd
Others
Pets Allowed Cats OK, Dogs OK
Num of Pet 2
Pets Allowed Cats OK, Dogs OK





