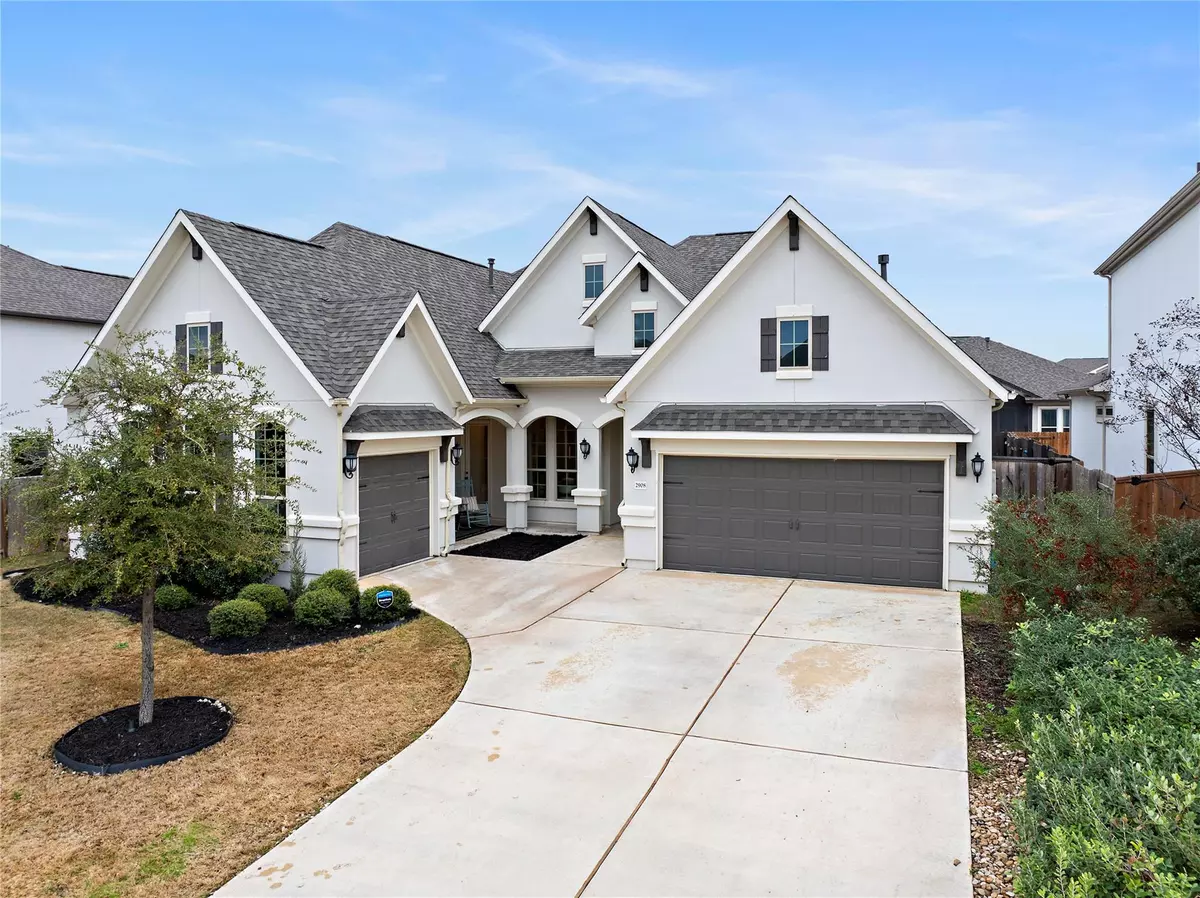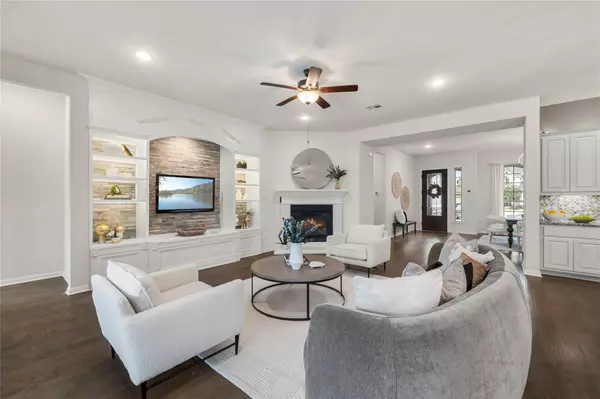2908 Fallcrest BND Leander, TX 78641
4 Beds
4 Baths
3,170 SqFt
UPDATED:
02/21/2025 06:51 PM
Key Details
Property Type Single Family Home
Sub Type Single Family Residence
Listing Status Active Under Contract
Purchase Type For Sale
Square Footage 3,170 sqft
Price per Sqft $268
Subdivision Crystal Falls
MLS Listing ID 9720243
Bedrooms 4
Full Baths 3
Half Baths 1
HOA Fees $52/mo
HOA Y/N Yes
Originating Board actris
Year Built 2020
Tax Year 2024
Lot Size 10,454 Sqft
Acres 0.24
Property Sub-Type Single Family Residence
Property Description
The gourmet kitchen features white cabinetry, a stylish backsplash, a farmhouse sink, and a convenient pot-filler; making everyday moments feel special. A mother-in-law suite with separate garage and entrance provides the perfect space for guests or multi-generational living, while the dedicated study and oversized flex room offer endless possibilities for work or play.
Step outside to your private backyard oasis, where a sparkling pool, low-maintenance turf, and spacious patio set the stage for unforgettable gatherings. A three-car garage ensures ample storage, and the home is zoned to highly coveted Winkley Elementary!
With its unbeatable location and flexible floor plan, this home is truly a rare find. Don't miss your chance—schedule a tour with me today!
Location
State TX
County Travis
Rooms
Main Level Bedrooms 4
Interior
Interior Features Bidet, Bookcases, Ceiling Fan(s), High Ceilings, Granite Counters, In-Law Floorplan, Kitchen Island, Multiple Dining Areas, Multiple Living Areas, No Interior Steps, Open Floorplan, Pantry, Primary Bedroom on Main, Recessed Lighting, Soaking Tub, Walk-In Closet(s)
Heating Central, Fireplace(s), Natural Gas
Cooling Ceiling Fan(s), Central Air, Electric
Flooring Carpet, Tile, Wood
Fireplaces Number 1
Fireplaces Type Gas, Living Room
Fireplace No
Appliance Built-In Gas Oven, Dishwasher, Disposal, ENERGY STAR Qualified Appliances, Exhaust Fan, Gas Cooktop, Microwave, Double Oven, Stainless Steel Appliance(s), Water Heater
Exterior
Exterior Feature Gutters Full, No Exterior Steps
Garage Spaces 3.0
Fence Privacy, Wood
Pool Gunite, In Ground, Pool/Spa Combo, Waterfall
Community Features Cluster Mailbox, Common Grounds, Fishing, Golf, Park, Planned Social Activities, Playground, Pool, Underground Utilities, Trail(s)
Utilities Available Electricity Connected, Natural Gas Connected, Sewer Connected, Underground Utilities, Water Connected
Waterfront Description None
View Neighborhood
Roof Type Composition
Porch Covered, Front Porch, Patio, Rear Porch
Total Parking Spaces 7
Private Pool Yes
Building
Lot Description Cul-De-Sac, Level, Sprinkler - Automatic, Trees-Sparse
Faces Northwest
Foundation Slab
Sewer Public Sewer
Water Public
Level or Stories One
Structure Type Stone Veneer,Stucco
New Construction No
Schools
Elementary Schools William J Winkley
Middle Schools Running Brushy
High Schools Leander High
School District Leander Isd
Others
HOA Fee Include Common Area Maintenance
Special Listing Condition Standard





