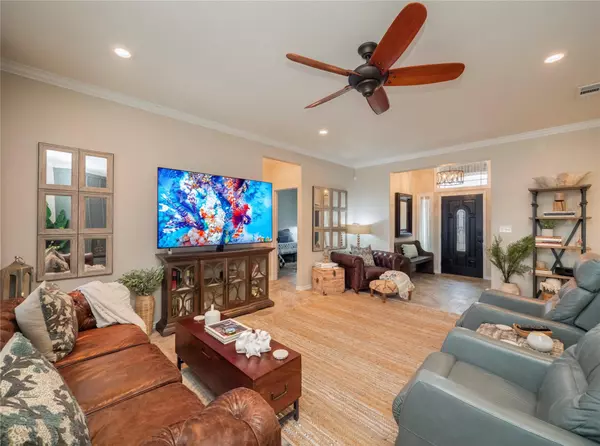112 Chaumont ST Kingsland, TX 78639
3 Beds
2 Baths
1,839 SqFt
UPDATED:
02/17/2025 09:38 PM
Key Details
Property Type Single Family Home
Sub Type Single Family Residence
Listing Status Hold
Purchase Type For Sale
Square Footage 1,839 sqft
Price per Sqft $271
Subdivision Granite Ridge At Packsaddle
MLS Listing ID 1203279
Bedrooms 3
Full Baths 2
HOA Fees $385/ann
Originating Board actris
Year Built 2007
Tax Year 2024
Lot Size 0.555 Acres
Property Sub-Type Single Family Residence
Property Description
The open floor plan is meticulously designed for entertaining. It features a striking 270-degree glass-door wood-burning fireplace that serves as a stunning centerpiece, visible from the living room, kitchen, and dining room; all of this with solid wood interior doors.
The expansive kitchen is a true highlight, complete with elegant granite countertops, custom pine cabinets with oil-rubbed bronze knobs, a large island/breakfast bar with extra storage and built-in wine racks.
Retreat to the spacious primary bedroom and bath, where you'll find an oversized jetted tub, 2 Master closets and a sleek frameless shower.
The windows have an exterior Cardinal 270 Low E Coating.
Outdoor living is equally impressive, with picturesque sunsets and iconic views of Packsaddle Mountain from your spacious covered back patio. It's perfect for relaxing and enjoying morning coffee. The property is thoughtfully landscaped and has a sprinkler system.
The extra spacious 2.5-car side-entry garage includes ample space for a golf cart, additional recreational storage, and a workshop area with a 220-volt circuit. This exceptional home includes an adjacent .23310-acre lot, perfect for a swimming pool, cabana, or guest quarters.
New roof and fence installed in 2023.
Enjoy easy access to a wide array of activities, including golfing, boating, swimming, kayaking, fishing, and exploring the stunning local state parks and trails. Immerse yourself in the vibrant local culture with delicious food, live music, a farmer's market, and seasonal festivals. This is more than a home; it's a lifestyle!
Location
State TX
County Llano
Rooms
Main Level Bedrooms 3
Interior
Interior Features Breakfast Bar, Ceiling Fan(s), High Ceilings, Granite Counters, Crown Molding, Double Vanity, Electric Dryer Hookup, Entrance Foyer, In-Law Floorplan, Kitchen Island, Pantry, Primary Bedroom on Main, Recessed Lighting, Walk-In Closet(s), Washer Hookup
Heating Central, Electric
Cooling Ceiling Fan(s), Central Air, Electric
Flooring Tile, Wood
Fireplaces Number 1
Fireplaces Type Glass Doors, See Through, Wood Burning
Fireplace Y
Appliance Convection Oven, Dishwasher, Disposal, Exhaust Fan, Microwave, Free-Standing Electric Range, Self Cleaning Oven, Electric Water Heater
Exterior
Exterior Feature Exterior Steps, Gutters Full, Private Yard
Garage Spaces 2.5
Fence Partial, Wood
Pool None
Community Features Clubhouse, Golf
Utilities Available Cable Available, Electricity Connected, High Speed Internet, Phone Available, Sewer Connected, Water Connected
Waterfront Description None
View Golf Course
Roof Type Composition,Shingle
Accessibility None
Porch Covered, Patio
Total Parking Spaces 2
Private Pool No
Building
Lot Description Back Yard, Backs To Golf Course, Corner Lot, Level, Public Maintained Road, Sprinkler - Automatic, Sprinkler - In-ground, Sprinkler - Rain Sensor, Trees-Large (Over 40 Ft), Trees-Medium (20 Ft - 40 Ft)
Faces Northwest
Foundation Slab
Sewer MUD
Water Public
Level or Stories One
Structure Type Brick,Frame,Masonry – All Sides,Stone
New Construction No
Schools
Elementary Schools Packsaddle
Middle Schools Llano
High Schools Llano
School District Llano Isd
Others
HOA Fee Include Common Area Maintenance
Restrictions Deed Restrictions
Ownership Fee-Simple
Acceptable Financing Cash, Conventional, FHA, VA Loan
Tax Rate 1.2043
Listing Terms Cash, Conventional, FHA, VA Loan
Special Listing Condition Standard
Virtual Tour https://www.zillow.com/view-imx/c025ae39-35b4-4417-85d2-4d1533ad1708?setAttribution=mls&wl=true&initialViewType=pano&utm_source=dashboard





