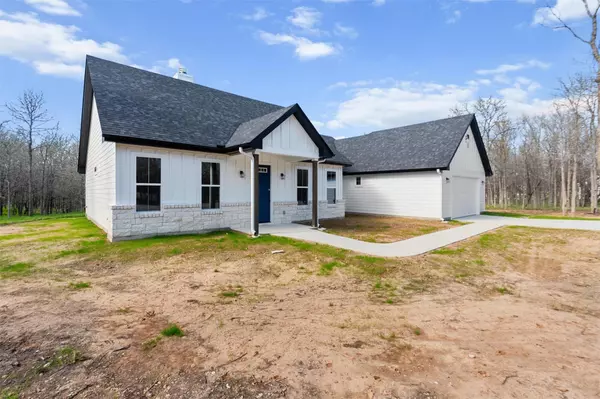106 Waipahoehoe DR Bastrop, TX 78602
3 Beds
3 Baths
2,831 SqFt
UPDATED:
02/07/2025 02:55 AM
Key Details
Property Type Single Family Home
Sub Type Single Family Residence
Listing Status Active
Purchase Type For Sale
Square Footage 2,831 sqft
Price per Sqft $167
Subdivision Tahitian Village
MLS Listing ID 1468949
Bedrooms 3
Full Baths 2
Half Baths 1
HOA Fees $204/ann
HOA Y/N Yes
Originating Board actris
Year Built 2024
Annual Tax Amount $1,323
Tax Year 2024
Lot Size 0.620 Acres
Acres 0.62
Property Description
At the heart of the home, the chef's kitchen features quartz countertops, stainless steel appliances, crisp white cabinetry, and an oversized island with bar seating, making it ideal for both casual dining and entertaining. A spacious walk-in pantry provides ample storage, while the adjacent laundry room offers a built-in countertop for added convenience.
The expansive living area boasts a stunning stone fireplace with custom built-in shelving, creating a cozy yet sophisticated ambiance. Large energy-efficient windows fill the home with natural light while offering serene wooded views. Completely foam insulated—including the roof, walls, and garage—this home is designed for year-round energy efficiency and comfort.
The luxurious primary suite serves as a private retreat, featuring a spa-inspired bath with dual vanities, a walk-in shower, and a generous walk-in closet. Additional highlights include a spacious garage with extra storage space, a durable architectural shingle roof, a modern security system, and upgraded finishes throughout.
Step outside to the covered back patio, perfect for morning coffee or evening gatherings in a peaceful setting. Nestled in a picturesque location with the perfect balance of privacy and convenience, this exceptional home is ready for its first owner. Don't miss this opportunity to make it yours!
Information provided by the seller and to be independently verified by the purchaser.
Location
State TX
County Bastrop
Rooms
Main Level Bedrooms 3
Interior
Interior Features Built-in Features, Ceiling Fan(s), High Ceilings, Chandelier, Quartz Counters, Double Vanity, Pantry, Primary Bedroom on Main, Recessed Lighting, Storage, Walk-In Closet(s)
Heating Fireplace(s)
Cooling Ceiling Fan(s), Central Air
Flooring Wood
Fireplaces Number 1
Fireplaces Type Family Room, Stone
Fireplace No
Appliance Built-In Range, Dishwasher, Microwave
Exterior
Exterior Feature Lighting, No Exterior Steps
Garage Spaces 2.0
Fence None
Pool None
Community Features Common Grounds, Fishing, Golf, Lake, Park, Picnic Area, Trail(s)
Utilities Available Electricity Available, Underground Utilities, Water Available
Waterfront Description Lake Privileges
View Neighborhood, Park/Greenbelt, Trees/Woods
Roof Type Shingle
Porch Covered, Front Porch, Patio, Porch
Private Pool No
Building
Lot Description Back to Park/Greenbelt, Level, Public Maintained Road, Road Maintenance Agreement, Trees-Heavy, Trees-Large (Over 40 Ft), Many Trees
Faces East
Foundation Slab
Sewer Septic Needed
Water MUD
Level or Stories One
Structure Type Cedar,HardiPlank Type,Stone
New Construction Yes
Schools
Elementary Schools Mina
Middle Schools Bastrop
High Schools Bastrop
School District Bastrop Isd
Others
HOA Fee Include See Remarks
Special Listing Condition Standard





