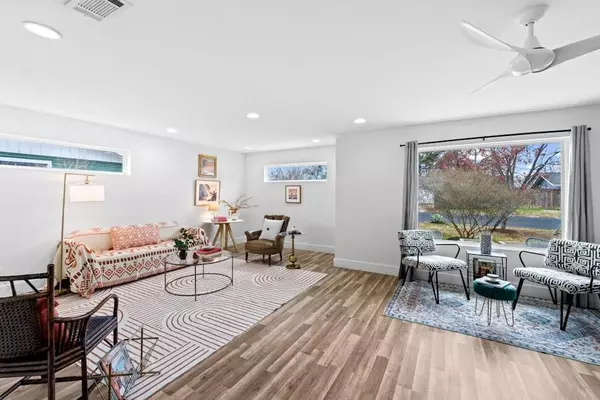2032 Encino CIR Austin, TX 78723
3 Beds
2 Baths
1,481 SqFt
OPEN HOUSE
Sat Feb 08, 12:00pm - 2:00pm
UPDATED:
02/05/2025 08:35 PM
Key Details
Property Type Single Family Home
Sub Type Single Family Residence
Listing Status Active
Purchase Type For Sale
Square Footage 1,481 sqft
Price per Sqft $465
Subdivision Encino Terrace
MLS Listing ID 8880951
Bedrooms 3
Full Baths 2
HOA Y/N No
Originating Board actris
Year Built 1968
Annual Tax Amount $11,506
Tax Year 2024
Lot Size 7,609 Sqft
Acres 0.1747
Property Description
Situated on a low-traffic street, this prime location offers stunning downtown Austin views from your front yard and easy access to top destinations. The University of Texas is just 2 miles from your doorstep while the heart of downtown Austin is a mere 3 miles away! Indulge in all of the nearby culinary and cultural hotspots, including Dharma Yoga, Batch Craft Beer & Kolaches, and Moontower Cider Co.
Step inside to be greeted by a light-filled open floor plan with limitless possibilities. The bright living and dining areas flow effortlessly into a sleek, modern kitchen that features a breakfast bar, stainless steel appliances, and abundant storage. Imagine creating cozy nooks within this grand layout—perhaps a library, playroom, or music space? The choice is yours.
Glass doors off of the kitchen beckon you to a tranquil outdoor retreat, where a spacious patio opens up to the private, well-maintained .17-acre yard, complete with storage shed.
The serene owner's suite boasts an updated en-suite bath (renovated in 2021), while the two darling secondary bedrooms are filled with natural light. A rare indoor laundry room features a window to add natural light, ample storage, and a craft counter, adding an extra layer of convenience.
Extensively remodeled in 2015, this turnkey home features updated PVC plumbing in addition to a recent roof ('24) & hot water heater ('23).
Don't miss this rare opportunity to own a truly special property in an idyllic East Austin location! 2032 Encino Circle is ready to welcome you home.
Location
State TX
County Travis
Rooms
Main Level Bedrooms 3
Interior
Interior Features Ceiling Fan(s), High Ceilings, Stone Counters, No Interior Steps, Open Floorplan, Primary Bedroom on Main, Recessed Lighting, Smart Thermostat, Washer Hookup
Heating Central, Natural Gas
Cooling Central Air
Flooring Carpet, Tile, Vinyl
Fireplace No
Appliance Dishwasher, Disposal, Microwave, Free-Standing Gas Range, Stainless Steel Appliance(s), Washer/Dryer
Exterior
Exterior Feature Private Yard
Fence Back Yard, Wood
Pool None
Community Features None
Utilities Available Cable Available, Electricity Connected, Natural Gas Connected, Sewer Connected, Water Connected
Waterfront Description None
View Downtown
Roof Type Composition
Porch Patio, Porch
Total Parking Spaces 2
Private Pool No
Building
Lot Description Back Yard, Front Yard, Interior Lot, Level, Trees-Small (Under 20 Ft)
Faces South
Foundation Slab
Sewer Public Sewer
Water Public
Level or Stories One
Structure Type Stone Veneer
New Construction No
Schools
Elementary Schools Maplewood
Middle Schools Kealing
High Schools Mccallum
School District Austin Isd
Others
Special Listing Condition Standard
Virtual Tour https://my.homediary.com/477278





