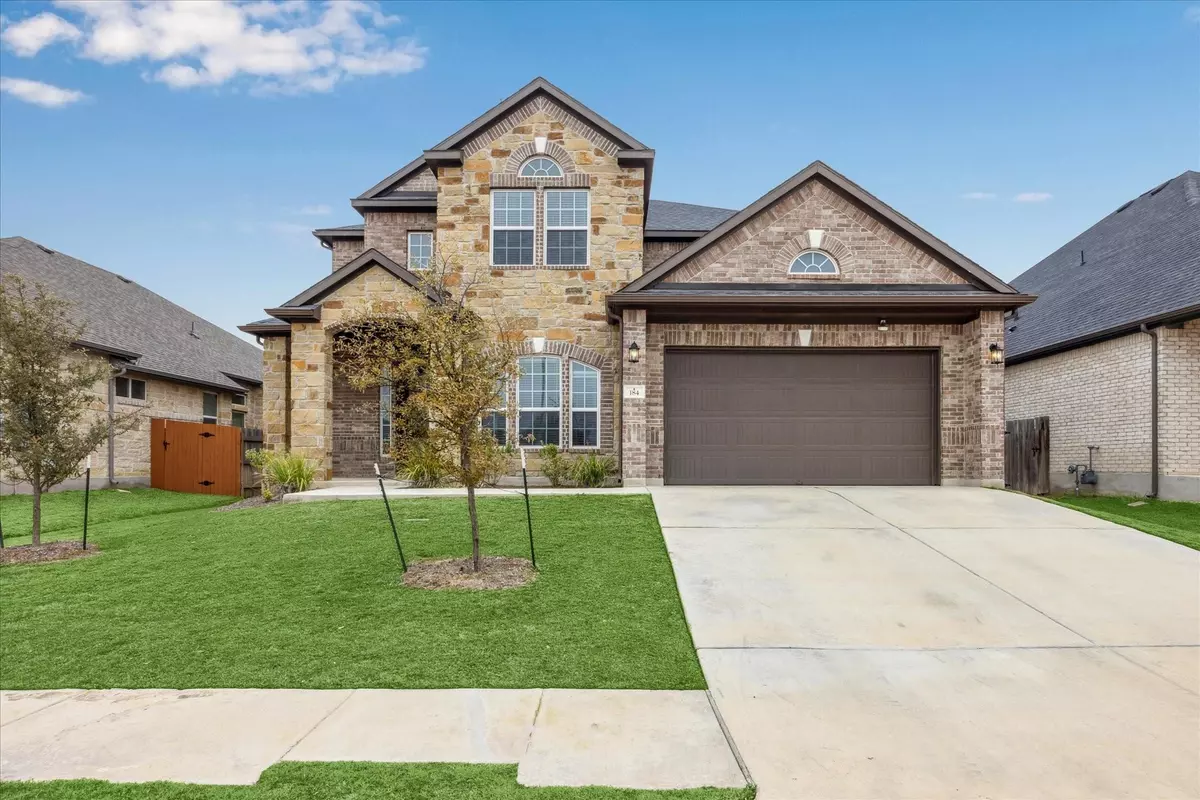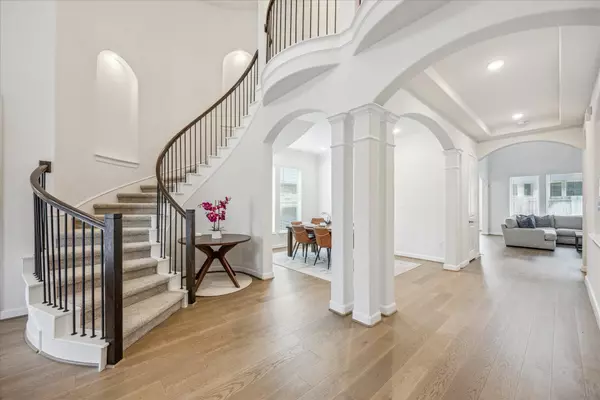184 Manzanita DR Buda, TX 78610
5 Beds
4 Baths
4,052 SqFt
OPEN HOUSE
Sat Feb 08, 2:00pm - 4:00pm
UPDATED:
02/08/2025 01:13 AM
Key Details
Property Type Single Family Home
Sub Type Single Family Residence
Listing Status Active
Purchase Type For Sale
Square Footage 4,052 sqft
Price per Sqft $172
Subdivision Sunfield Ph Three Sec Six B
MLS Listing ID 3149802
Style 1st Floor Entry
Bedrooms 5
Full Baths 3
Half Baths 1
HOA Fees $200/mo
HOA Y/N Yes
Originating Board actris
Year Built 2023
Tax Year 2024
Lot Size 7,187 Sqft
Acres 0.165
Property Description
As you step inside, you're greeted by a grand staircase and an elegant foyer. To the right, a dedicated office provides the perfect work-from-home space, while the formal dining room on the left is ideal for hosting gatherings. The spacious living area boasts soaring two-story ceilings, a wall of windows, and a gas fireplace, creating an inviting and light-filled atmosphere. The open-concept kitchen is a chef's dream, featuring an oversized island, stainless steel appliances, granite countertops, and a generous breakfast area.
The primary suite on the main floor offers a luxurious retreat with dual vanities, a soaking tub, a large walk-in shower, and two walk-in closets. Upstairs, you'll find four additional bedrooms, two full baths, a theater/media room, and a game room that leads to a large balcony, perfect for relaxing or entertaining.
Step outside to enjoy the extended patio and brand-new hot tub, creating the ultimate backyard oasis. Located in Sunfield, one of the most desirable neighborhoods in the area, residents enjoy resort-style amenities, including a 1,000-foot lazy river, multiple pools, dog parks, playgrounds, over 12 miles of scenic hiking and biking trails, and a catch-and-release fishing lake. Conveniently located just 18 minutes south of downtown Austin and minutes from historic downtown Buda, with easy access to I-35 and the 130 toll road.
All furniture pictured is available for sale. Don't miss out on this incredible opportunity—schedule your private showing today!
Location
State TX
County Hays
Rooms
Main Level Bedrooms 1
Interior
Interior Features Vaulted Ceiling(s), Electric Dryer Hookup, Eat-in Kitchen, High Speed Internet, Kitchen Island, Open Floorplan, Pantry, Primary Bedroom on Main, Recessed Lighting, Soaking Tub, Walk-In Closet(s), Wired for Sound
Heating Central, ENERGY STAR Qualified Equipment, Fireplace Insert, Fireplace(s), Natural Gas
Cooling Ceiling Fan(s), Central Air, Electric, ENERGY STAR Qualified Equipment, Zoned
Flooring Carpet, Tile, Wood
Fireplaces Number 1
Fireplaces Type Family Room, Gas, Gas Log, Gas Starter, Glass Doors
Fireplace No
Appliance Built-In Oven(s), Cooktop, Dishwasher, Disposal, Gas Cooktop, Microwave, Plumbed For Ice Maker, RNGHD, Stainless Steel Appliance(s), Vented Exhaust Fan, Tankless Water Heater
Exterior
Exterior Feature Balcony, Gutters Full, Private Yard
Garage Spaces 2.0
Fence Back Yard, Fenced, Gate, Privacy, Wood
Pool None
Community Features Cluster Mailbox, Common Grounds, Controlled Access, Dog Park, Electronic Payments, Fishing, High Speed Internet, Picnic Area, Planned Social Activities, Playground, Pool, Sidewalks, Street Lights, Trail(s)
Utilities Available Electricity Connected, High Speed Internet, Natural Gas Connected, Phone Available, Sewer Connected, Underground Utilities, Water Connected
Waterfront Description None
View Neighborhood
Roof Type Composition,Shingle
Porch Covered, Patio, Porch
Total Parking Spaces 4
Private Pool No
Building
Lot Description Back Yard, Few Trees, Front Yard, Interior Lot, Landscaped, Sprinkler - Automatic, Sprinkler - In Rear, Sprinkler - In Front, Sprinkler - In-ground, Sprinkler - Rain Sensor, Sprinkler - Side Yard
Faces South
Foundation Slab
Sewer MUD
Water MUD
Level or Stories Two
Structure Type Brick,Frame,HardiPlank Type,Blown-In Insulation,Low VOC Insulation,Masonry – All Sides,Stone
New Construction No
Schools
Elementary Schools Sunfield
Middle Schools Mccormick
High Schools Johnson High School
School District Hays Cisd
Others
HOA Fee Include Maintenance Grounds
Special Listing Condition Standard





