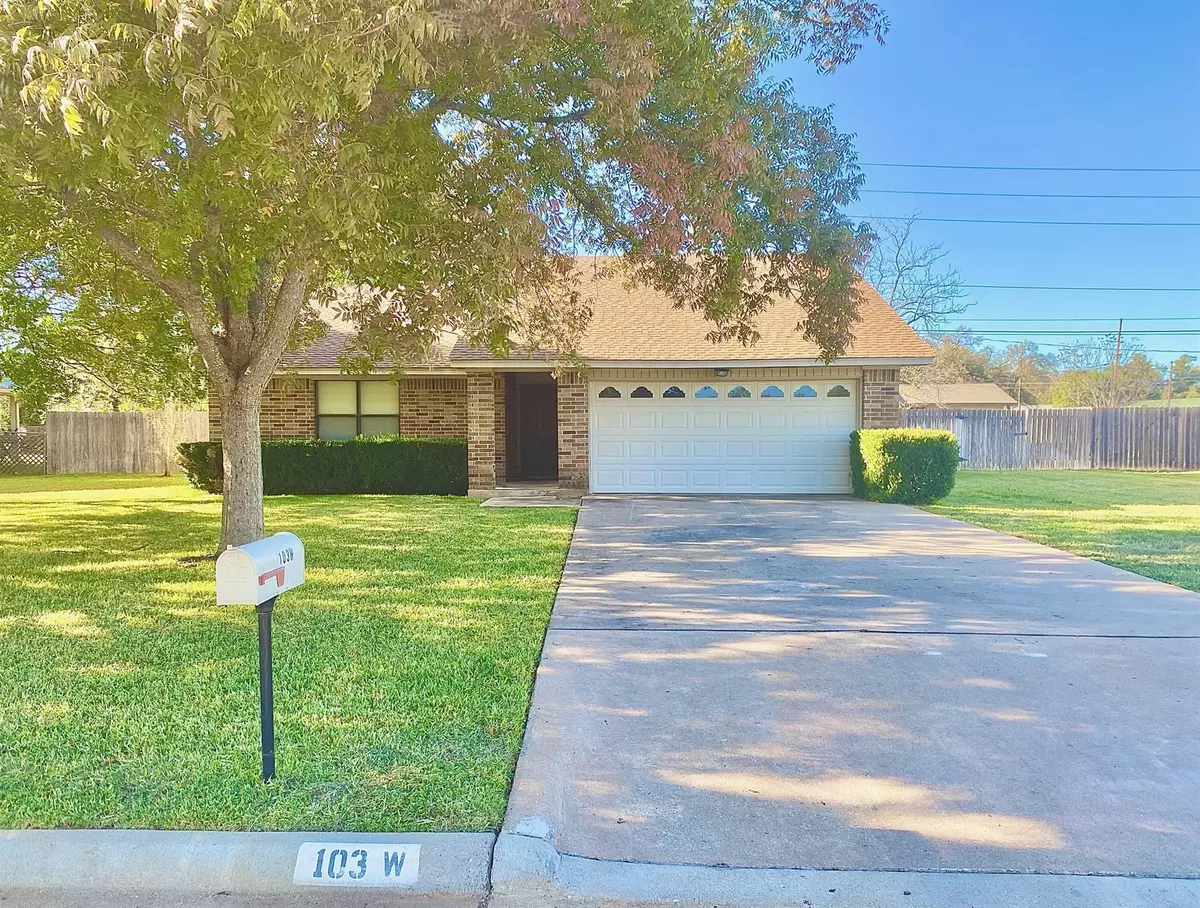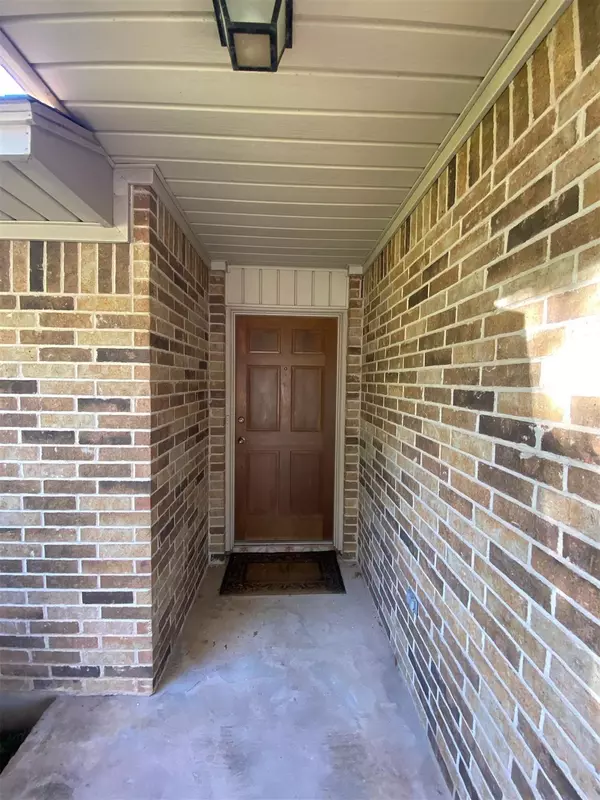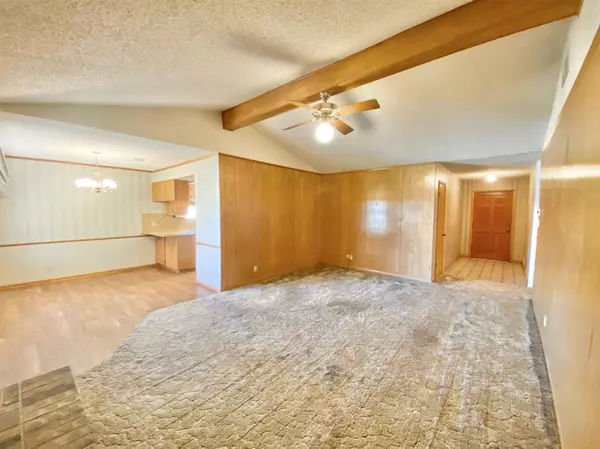103 W Janis DR Georgetown, TX 78628
3 Beds
2 Baths
1,292 SqFt
UPDATED:
01/25/2025 10:03 AM
Key Details
Property Type Single Family Home
Sub Type Single Family Residence
Listing Status Active
Purchase Type For Sale
Square Footage 1,292 sqft
Price per Sqft $282
Subdivision Gabriel Heights
MLS Listing ID 6459885
Bedrooms 3
Full Baths 2
HOA Y/N No
Originating Board actris
Year Built 1976
Annual Tax Amount $6,186
Tax Year 2024
Lot Size 0.355 Acres
Acres 0.3546
Property Description
Step inside to discover a large living room with vaulted ceilings and a cozy fireplace, creating a warm and inviting atmosphere. The living room flows seamlessly into the dining area, which is filled with natural light and perfect for gatherings. The kitchen features a peninsula ideal for casual breakfasts and connects directly to the two-car attached garage for added convenience.
The primary bedroom offers a walk-in closet, an additional storage closet, and an en-suite bathroom with a walk-in shower. Large windows in the primary suite overlook the peaceful backyard, bringing in natural light. Bedrooms two and three share a bathroom with a shower/tub combination, making this home functional for families or guests.
With a covered front porch, spacious backyard, and a fantastic location, this home is bursting with potential. Situated near everything Georgetown has to offer, it's just minutes from shopping, dining, and with easy access to IH-35, making it a commuter's dream.
Although this home needs some updating, its solid construction and incredible location make it the perfect canvas to create your dream space. Don't miss this opportunity to own a slice of comfort and convenience in the heart of Georgetown. Schedule your private tour today!
Location
State TX
County Williamson
Rooms
Main Level Bedrooms 3
Interior
Interior Features Breakfast Bar, Ceiling Fan(s), Vaulted Ceiling(s), Laminate Counters, Electric Dryer Hookup, Eat-in Kitchen, Entrance Foyer, No Interior Steps, Primary Bedroom on Main, Storage, Walk-In Closet(s), Washer Hookup
Heating Natural Gas
Cooling Electric
Flooring Carpet, Vinyl
Fireplaces Number 1
Fireplaces Type Gas Log, Living Room, Wood Burning
Fireplace No
Appliance Dishwasher, Disposal, Gas Range, Microwave, Water Heater
Exterior
Exterior Feature Private Yard
Garage Spaces 2.0
Fence Back Yard, Privacy
Pool None
Community Features None
Utilities Available Above Ground
Waterfront Description None
View None
Roof Type Composition
Porch Covered, Front Porch, Rear Porch
Total Parking Spaces 4
Private Pool No
Building
Lot Description Back Yard, Front Yard, Sprinkler - Automatic, Sprinkler - In Rear, Sprinkler - In Front, Sprinkler - In-ground, Trees-Medium (20 Ft - 40 Ft)
Faces East
Foundation Slab
Sewer Public Sewer
Water Public
Level or Stories One
Structure Type Brick
New Construction No
Schools
Elementary Schools Frost
Middle Schools Douglas Benold
High Schools Georgetown
School District Georgetown Isd
Others
Special Listing Condition Standard





