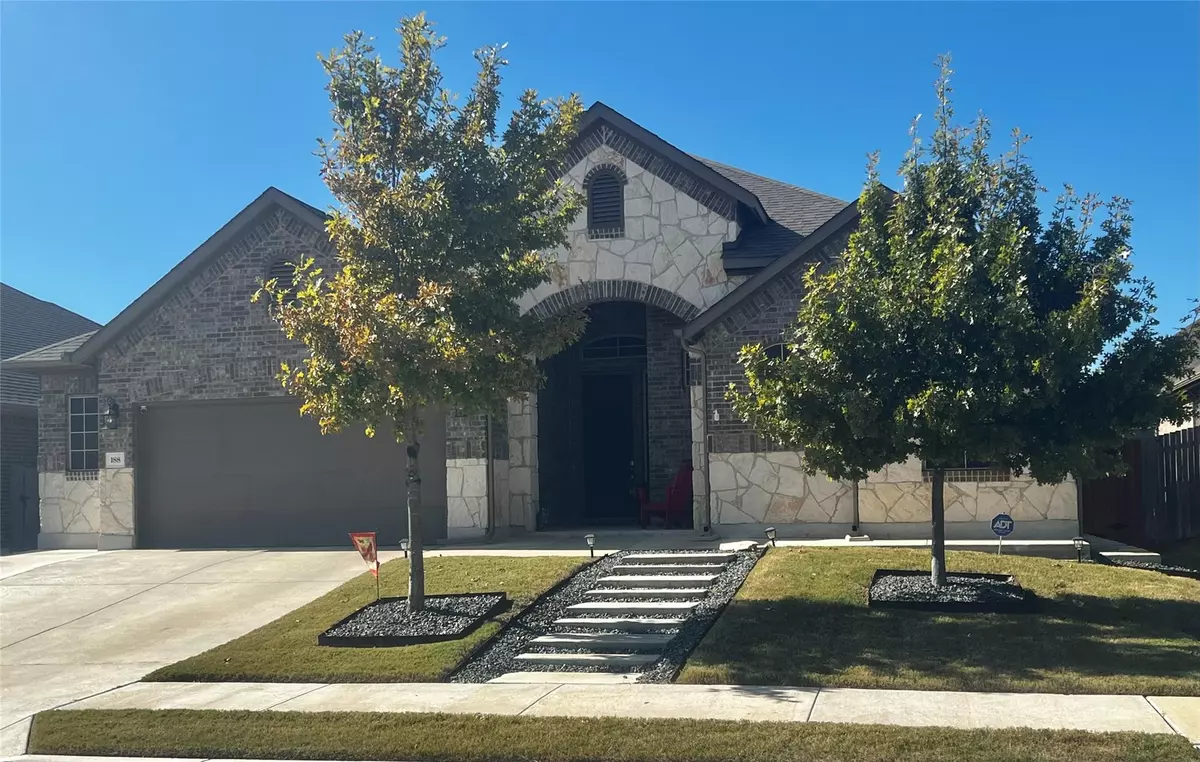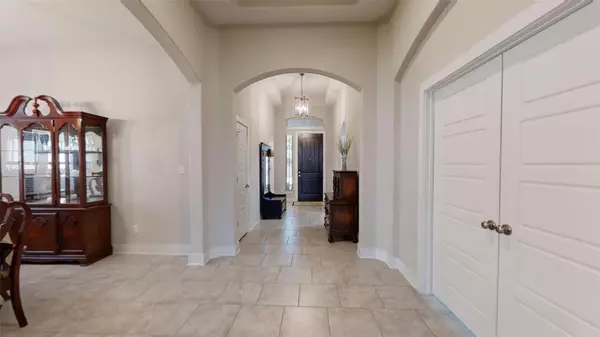188 Rough Leaf DR Buda, TX 78610
3 Beds
3 Baths
2,550 SqFt
UPDATED:
01/16/2025 02:13 PM
Key Details
Property Type Single Family Home
Sub Type Single Family Residence
Listing Status Active
Purchase Type For Sale
Square Footage 2,550 sqft
Price per Sqft $183
Subdivision Sunfield Ph Two Sec Nine
MLS Listing ID 9954841
Bedrooms 3
Full Baths 2
Half Baths 1
HOA Fees $200/qua
HOA Y/N Yes
Originating Board actris
Year Built 2018
Annual Tax Amount $12,776
Tax Year 2024
Lot Size 6,969 Sqft
Acres 0.16
Property Description
**Key Features You'll Love:**
**Spacious Central Kitchen:** At the heart of the home, discover a large granite-topped island, double oven, and abundant cabinetry—ideal for the avid cook or the casual entertainer. An adjacent off-kitchen workspace/coffee station adds even more convenience.
**Flex Room:** Perfect for a home office, playroom, or cozy media space, the versatile flex room adapts to your family's evolving needs.
**Primary Retreat:** Tucked away from the secondary bedrooms for maximum privacy, the spacious primary suite features a luxurious bathroom with a soaking tub—your personal oasis to relax and unwind.
**Ample Garage Space:** Enjoy a 2.5-car garage with plenty of room for vehicles, storage, or a workshop.
**Enhanced Exterior:** Decorative stone pavers grace the side of the home and lead you to an inviting front entryway, offering standout curb appeal.
**Upgraded Essentials:** Equipped with a water softener and generous cabinet space throughout, this home caters to modern comfort and convenience.
Sunfield offers an array of community amenities—from walking trails and community pools to playgrounds and serene green spaces. Conveniently located near schools, shopping, and dining, 188 Rough Leaf Drive blends suburban tranquility with easy access to everything Buda and the greater Austin area have to offer.
Don't miss the chance to make this beautifully maintained, perfectly situated home yours—schedule a private tour today!
Location
State TX
County Hays
Rooms
Main Level Bedrooms 3
Interior
Interior Features Breakfast Bar, Built-in Features, Ceiling Fan(s), Cathedral Ceiling(s), Granite Counters, Kitchen Island, Open Floorplan, Pantry, Primary Bedroom on Main, Walk-In Closet(s)
Heating Central
Cooling Central Air
Flooring Carpet, Tile
Fireplace No
Appliance Built-In Gas Range, Dishwasher, Disposal, Microwave
Exterior
Exterior Feature Exterior Steps, Lighting
Garage Spaces 2.5
Fence Back Yard, Privacy, Wood
Pool None
Community Features BBQ Pit/Grill, Cluster Mailbox, Dog Park, Fishing, Playground, Pool, Trail(s)
Utilities Available Electricity Connected, Natural Gas Connected, Sewer Connected, Underground Utilities, Water Connected
Waterfront Description None
View None
Roof Type Asphalt
Porch Covered, Patio, Porch
Total Parking Spaces 4
Private Pool No
Building
Lot Description Back Yard, Sprinkler - In Rear, Sprinkler - In Front, Sprinkler - In-ground
Faces East
Foundation Slab
Sewer Public Sewer
Water Public
Level or Stories One
Structure Type Brick Veneer
New Construction No
Schools
Elementary Schools Tom Green
Middle Schools Mccormick
High Schools Johnson High School
School District Hays Cisd
Others
HOA Fee Include Common Area Maintenance
Special Listing Condition Standard





