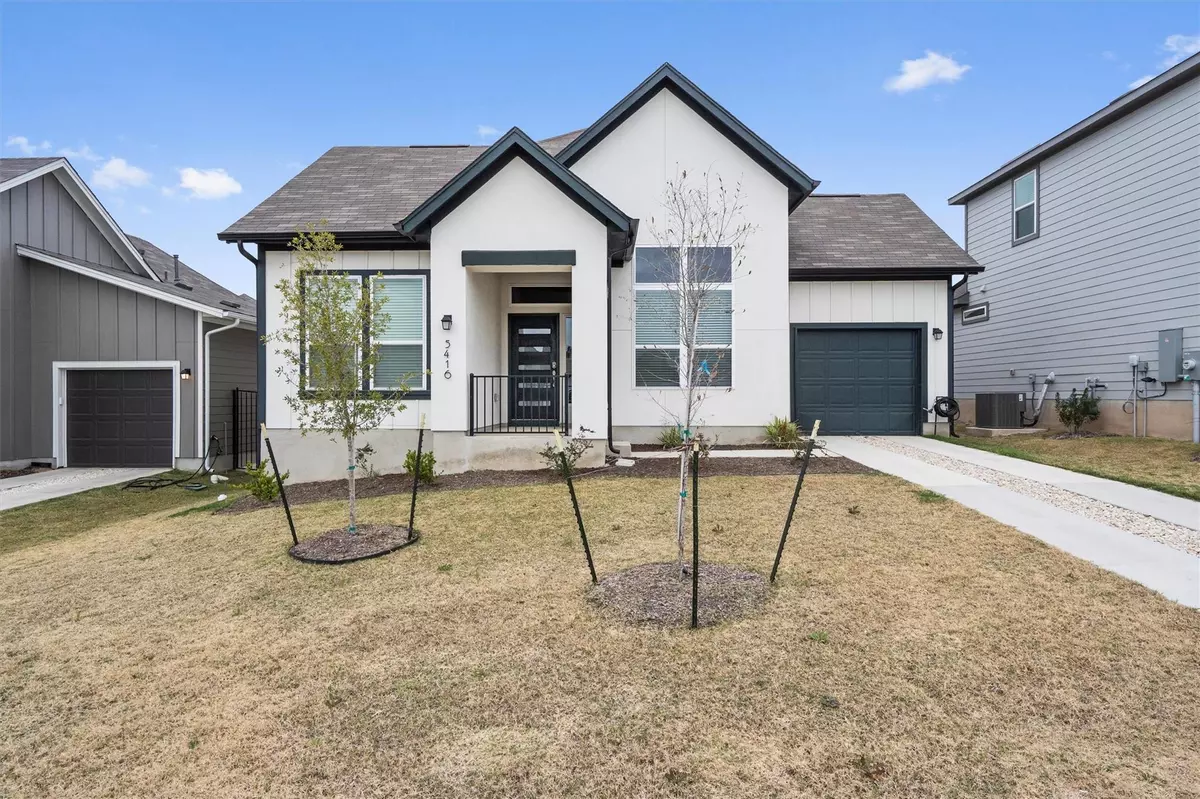5416 Lady CT Austin, TX 78723
3 Beds
2 Baths
1,694 SqFt
UPDATED:
01/17/2025 11:56 PM
Key Details
Property Type Single Family Home
Sub Type Single Family Residence
Listing Status Hold
Purchase Type For Sale
Square Footage 1,694 sqft
Price per Sqft $339
Subdivision Loyola
MLS Listing ID 4526134
Style 1st Floor Entry
Bedrooms 3
Full Baths 2
HOA Fees $65/mo
Originating Board actris
Year Built 2024
Tax Year 2024
Lot Size 6,098 Sqft
Property Description
5416 Lady Ct Sits In A Cul De Sac Located In The Lovely Loyola Community Of Austin ,Tx.
This Home Boast Natural Lighting Throughout The Entire 1,697Sqft. Amazing, Airy open concept that flows from the Living Room To The Kitchen. High Ceilings & Ceiling Fans Throughout. Includes Tandem 2 Car Garage. The Owners Suite consist of walk in Closet, Soaking Bath Tub. Beautiful Private Spacious Backyard Along With Covered Patio .Great For Entertaining Family & Guest. This Is A Dream Home You Don't Want To Pass By.
Experience The Convenience Of Living Minutes From Downtown Austin and Mueller.
Location
State TX
County Travis
Rooms
Main Level Bedrooms 3
Interior
Interior Features High Ceilings, Quartz Counters, Double Vanity, Primary Bedroom on Main, Walk-In Closet(s)
Heating Central
Cooling Central Air
Flooring Carpet, Tile, Wood
Fireplace Y
Appliance Built-In Oven(s), Cooktop, Dishwasher, Disposal, Microwave, Water Heater
Exterior
Exterior Feature Private Yard
Garage Spaces 2.0
Fence Privacy, Wood, Wrought Iron
Pool None
Community Features Common Grounds
Utilities Available Electricity Connected
Waterfront Description None
View None
Roof Type Composition
Accessibility None
Porch Covered, Patio
Total Parking Spaces 3
Private Pool No
Building
Lot Description Sprinkler - Automatic, Trees-Small (Under 20 Ft)
Faces Southwest
Foundation Slab
Sewer Public Sewer
Water Public
Level or Stories One
Structure Type HardiPlank Type,Stucco
New Construction Yes
Schools
Elementary Schools Winn
Middle Schools Webb
High Schools Lyndon B Johnson (Austin Isd)
School District Austin Isd
Others
HOA Fee Include Common Area Maintenance
Restrictions None
Ownership Fee-Simple
Acceptable Financing Cash, Conventional, FHA, Lender Approval
Tax Rate 1.809
Listing Terms Cash, Conventional, FHA, Lender Approval
Special Listing Condition Standard





