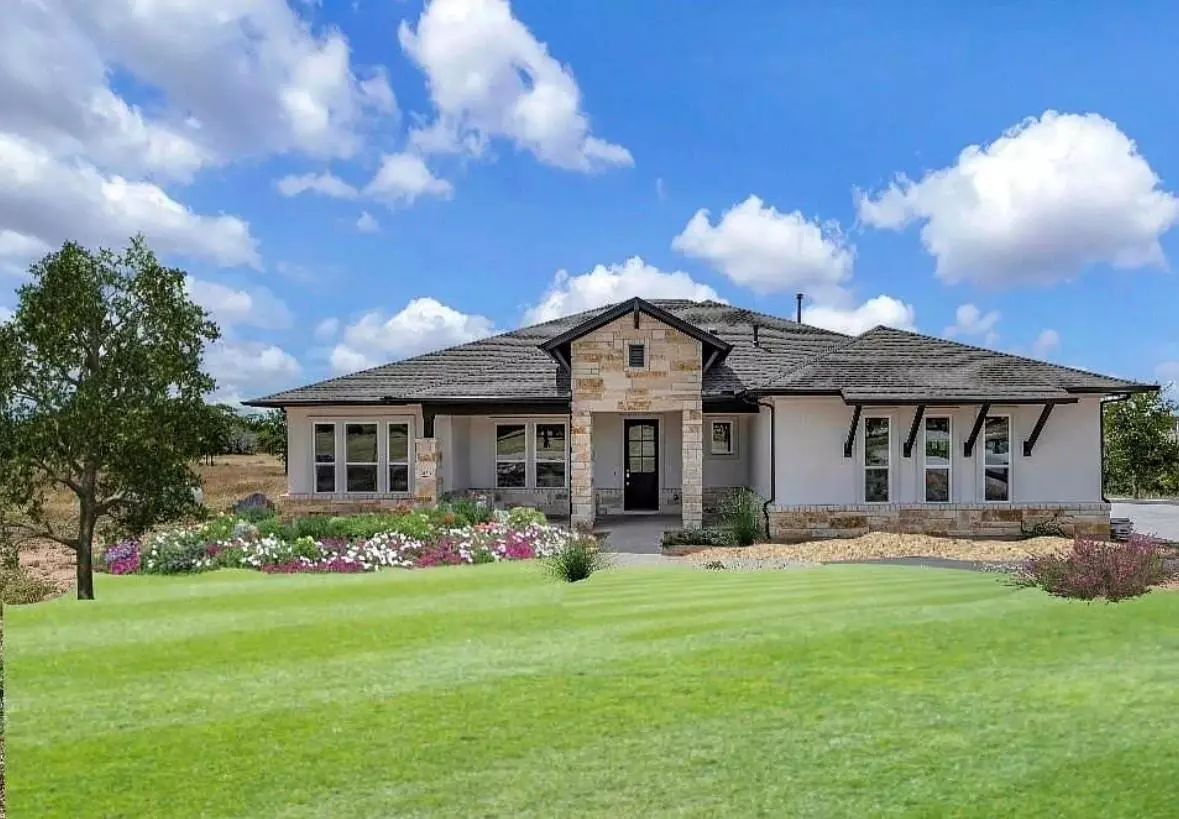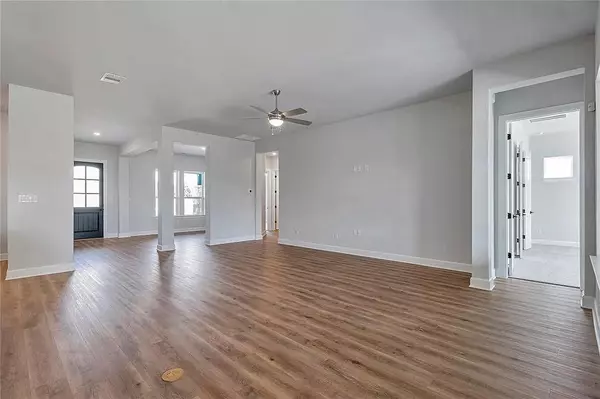Address not disclosed Marble Falls, TX 78654
4 Beds
3 Baths
2,511 SqFt
UPDATED:
01/08/2025 10:05 AM
Key Details
Property Type Single Family Home
Sub Type Single Family Residence
Listing Status Active
Purchase Type For Sale
Square Footage 2,511 sqft
Price per Sqft $322
Subdivision Mustang Ridge Estates
MLS Listing ID 7526952
Style 1st Floor Entry,Single level Floor Plan
Bedrooms 4
Full Baths 3
HOA Fees $500/ann
Originating Board actris
Year Built 2023
Annual Tax Amount $12,876
Tax Year 2023
Lot Size 1.250 Acres
Property Description
Location
State TX
County Burnet
Rooms
Main Level Bedrooms 4
Interior
Interior Features Breakfast Bar, Ceiling Fan(s), High Ceilings, Double Vanity, Gas Dryer Hookup, Open Floorplan, Pantry, Primary Bedroom on Main, Recessed Lighting, Soaking Tub, Walk-In Closet(s), Washer Hookup
Heating Central
Cooling Ceiling Fan(s), Central Air
Flooring Carpet, Vinyl
Fireplace Y
Appliance Built-In Oven(s), Cooktop, Dishwasher, ENERGY STAR Qualified Appliances, ENERGY STAR Qualified Dishwasher, ENERGY STAR Qualified Water Heater, Exhaust Fan, Gas Cooktop, Microwave, Electric Oven, Stainless Steel Appliance(s)
Exterior
Exterior Feature CCTYD, Gutters Full, Lighting, Private Yard
Garage Spaces 3.0
Fence None
Pool None
Community Features Common Grounds
Utilities Available Electricity Connected, Sewer Connected, Water Connected
Waterfront Description None
View Hill Country, Trees/Woods
Roof Type Composition,Shingle
Accessibility Accessible Closets, Accessible Full Bath, Accessible Hallway(s)
Porch Covered, Deck, Front Porch, Patio, Porch, Rear Porch
Total Parking Spaces 9
Private Pool No
Building
Lot Description Back Yard, Front Yard, Public Maintained Road, Trees-Medium (20 Ft - 40 Ft)
Faces North
Foundation Concrete Perimeter, Slab
Sewer Septic Tank
Water Public
Level or Stories One
Structure Type Concrete,HardiPlank Type,Stone,Stucco
New Construction Yes
Schools
Elementary Schools Marble Falls
Middle Schools Marble Falls
High Schools Marble Falls
School District Marble Falls Isd
Others
HOA Fee Include Common Area Maintenance
Restrictions See Remarks
Ownership Fee-Simple
Acceptable Financing Cash, Conventional, FHA, VA Loan
Tax Rate 2.0132
Listing Terms Cash, Conventional, FHA, VA Loan
Special Listing Condition Standard





