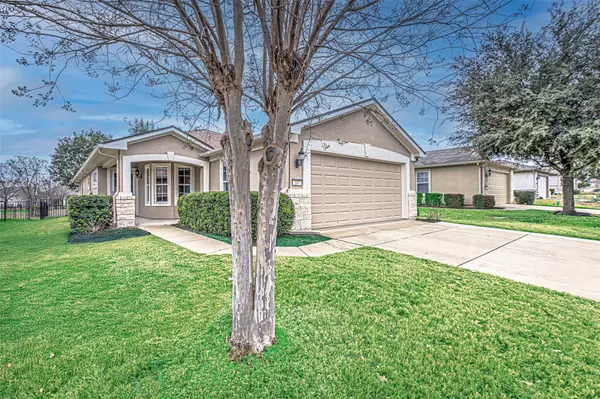107 Salt Creek LN Georgetown, TX 78633
2 Beds
2 Baths
1,388 SqFt
UPDATED:
01/20/2025 01:57 PM
Key Details
Property Type Single Family Home
Sub Type Single Family Residence
Listing Status Active
Purchase Type For Sale
Square Footage 1,388 sqft
Price per Sqft $233
Subdivision Sun City Georgetown Neighborhood 40 Pud
MLS Listing ID 1101530
Bedrooms 2
Full Baths 2
HOA Fees $1,900/ann
HOA Y/N Yes
Originating Board actris
Year Built 2008
Annual Tax Amount $2,591
Tax Year 2024
Lot Size 5,410 Sqft
Acres 0.1242
Property Description
Sun City's popular Gray Myst floor plan offers 3 bedrooms and 2 bathrooms, perfect for comfortable living and entertaining. This charming home is packed with thoughtful upgrades and features, including a Queen-size Murphy bed in one of the guest bedrooms, along with a storage cabinet and a fold-down wall-mounted table, ideal for hobbies or projects.
The primary bedroom suite offers peaceful views of the open greenspace out back, dual vanity bath, and a spacious walk-in closet with a lighted mirror for added convenience.
The kitchen is well-appointed with stainless steel appliances, convenient pull-out shelves, pantry, a refrigerator that conveys with the home, and cozy breakfast nook overlooking the front yard. The living space is large for gatherings, a dining area, and a Lazy-Boy hide-a-bed with an air mattress that can stay with the home.
A built-in corner desk, with hidden drawer and an upper cabinet, adds functionality. The home offers ample storage with a large walk-in hall closet and extra shelving throughout many of the closets!
Enjoy the enclosed glass sunroom and a large back patio with a seat wall, perfect for relaxing while
e taking in the serene greenspace views. The fenced backyard offers a great space for pets or gardening.
The garage features KoolCote flooring, an insulated door, and some decked attic space for additional storage. The driveway has a side extension for a little extra width.
With an open floor plan and beautifully landscaped yard and thoughtful upgrades throughout, this home is move-in ready and perfectly suited for enjoying the Sun City lifestyle.
Location
State TX
County Williamson
Rooms
Main Level Bedrooms 2
Interior
Interior Features Breakfast Bar, Built-in Features, Ceiling Fan(s), Laminate Counters, Double Vanity, Electric Dryer Hookup, Eat-in Kitchen, Multiple Dining Areas, Murphy Bed, No Interior Steps, Open Floorplan, Pantry, Primary Bedroom on Main, Recessed Lighting, Walk-In Closet(s), Washer Hookup
Heating Central, Forced Air, Natural Gas
Cooling Ceiling Fan(s), Central Air, Electric
Flooring Carpet, Tile, Vinyl
Fireplace No
Appliance Dishwasher, Disposal, Exhaust Fan, Gas Range, Microwave, Plumbed For Ice Maker, Free-Standing Gas Range, RNGHD, Free-Standing Refrigerator, Stainless Steel Appliance(s), Vented Exhaust Fan, Water Heater, Water Softener Owned
Exterior
Exterior Feature Gutters Partial
Garage Spaces 2.0
Fence Back Yard, Fenced, Wrought Iron
Pool None
Community Features Common Grounds, Curbs, Dog Park, Fishing, Fitness Center, Golf, Hot Tub, Lake, Library, Park, Picnic Area, Planned Social Activities, Pool, Restaurant, Sidewalks, Street Lights, Tennis Court(s), Underground Utilities, Trail(s)
Utilities Available Cable Available, Electricity Connected, High Speed Internet, Natural Gas Connected, Phone Available, Sewer Connected, Water Connected
Waterfront Description None
View Park/Greenbelt
Roof Type Composition,Shingle
Porch Covered, Enclosed, Front Porch, Glass Enclosed, Patio, Porch, Rear Porch
Total Parking Spaces 4
Private Pool No
Building
Lot Description Back to Park/Greenbelt, Back Yard, Curbs, Front Yard, Landscaped, Level, Near Golf Course, Sprinkler - Automatic, Sprinkler - In Rear, Sprinkler - In Front, Sprinkler - In-ground, Sprinkler - Side Yard, Trees-Medium (20 Ft - 40 Ft)
Faces Northwest
Foundation Slab
Sewer Public Sewer
Water Public
Level or Stories One
Structure Type Stone Veneer,Stucco
New Construction No
Schools
Elementary Schools Na_Sun_City
Middle Schools Na_Sun_City
High Schools Na_Sun_City
School District Georgetown Isd
Others
HOA Fee Include Common Area Maintenance
Special Listing Condition Standard





