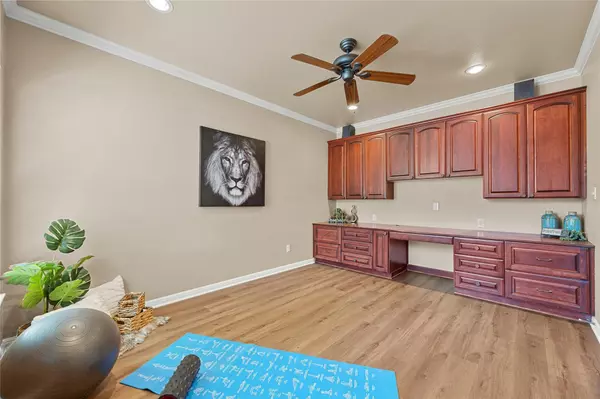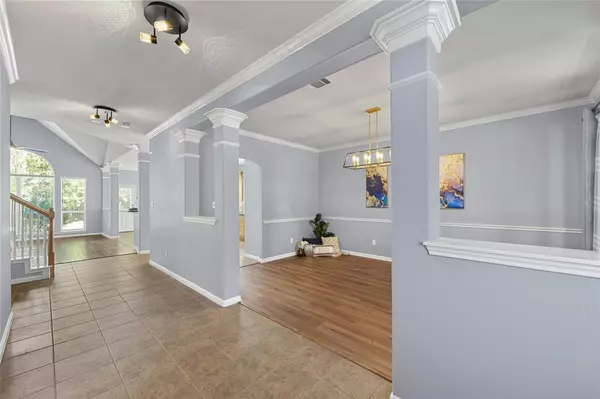510 Madisons WAY Cedar Park, TX 78613
4 Beds
4 Baths
3,512 SqFt
UPDATED:
01/04/2025 02:50 PM
Key Details
Property Type Single Family Home
Sub Type Single Family Residence
Listing Status Active
Purchase Type For Rent
Square Footage 3,512 sqft
Subdivision Buttercup Creek
MLS Listing ID 2521100
Bedrooms 4
Full Baths 3
Half Baths 1
HOA Y/N Yes
Originating Board actris
Year Built 2002
Lot Size 8,712 Sqft
Acres 0.2
Lot Dimensions 50x120
Property Description
Please text or email the listing agent instead of calling. Don't text/email and ask for making exemptions as the criteria is set to be fair for all potential applicants. Please keep one application candidate/group/family with one property in ONE email thread.
Location
State TX
County Williamson
Rooms
Main Level Bedrooms 1
Interior
Interior Features Built-in Features, Ceiling Fan(s), High Ceilings, Corian Counters, Granite Counters, Crown Molding, Double Vanity, Electric Dryer Hookup, Entrance Foyer, French Doors, Interior Steps, Multiple Dining Areas, Open Floorplan, Pantry, Primary Bedroom on Main, Recessed Lighting, Smart Thermostat, Walk-In Closet(s), Washer Hookup
Heating Central
Cooling Central Air
Flooring Carpet, Laminate, Tile, Wood
Fireplaces Number 1
Fireplaces Type Fire Pit, Gas, Living Room, Outside
Fireplace No
Appliance Built-In Oven(s), Dishwasher, Disposal, Exhaust Fan, Gas Cooktop, Microwave, Oven, Stainless Steel Appliance(s), Vented Exhaust Fan, Washer/Dryer, Water Softener, Water Softener Owned
Exterior
Exterior Feature Exterior Steps, Gutters Partial
Garage Spaces 2.0
Fence Gate, Wood
Pool In Ground, Outdoor Pool, Waterfall
Community Features Pool
Utilities Available Electricity Connected, Natural Gas Connected, Phone Available, Sewer Connected, Water Connected
Waterfront Description None
View Neighborhood
Roof Type Shingle
Porch Patio, Porch
Total Parking Spaces 4
Private Pool Yes
Building
Lot Description Curbs, Sprinkler - In-ground, Trees-Medium (20 Ft - 40 Ft)
Faces East
Foundation Slab
Sewer Public Sewer
Water Public
Level or Stories Two
Structure Type Brick Veneer,Masonry – All Sides
New Construction No
Schools
Elementary Schools Westside
Middle Schools Cedar Park
High Schools Cedar Park
School District Leander Isd
Others
Pets Allowed No
Num of Pet 2
Pets Allowed No





