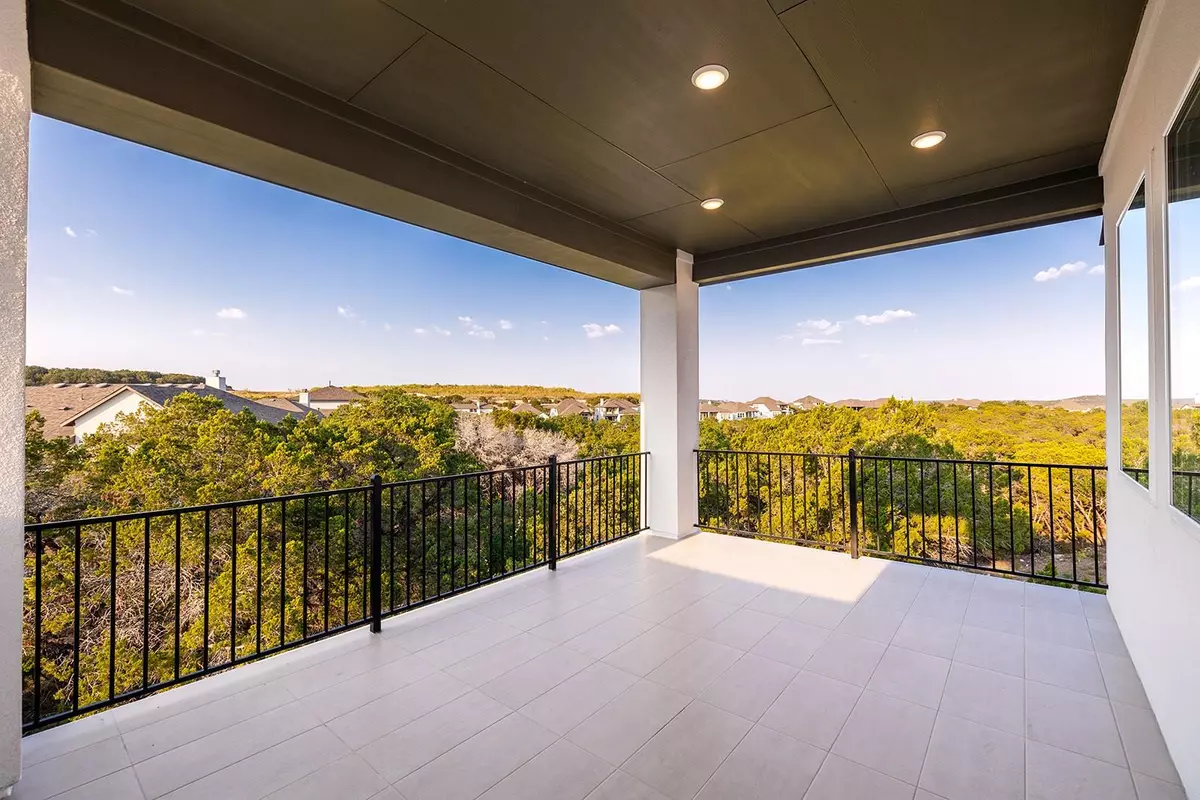19500 Tranquility Falls PATH Lago Vista, TX 78645
4 Beds
5 Baths
3,648 SqFt
UPDATED:
01/15/2025 04:10 AM
Key Details
Property Type Single Family Home
Sub Type Single Family Residence
Listing Status Active
Purchase Type For Sale
Square Footage 3,648 sqft
Price per Sqft $246
Subdivision The Hollows Canyons
MLS Listing ID 2662967
Style 1st Floor Entry
Bedrooms 4
Full Baths 4
Half Baths 1
HOA Fees $504/qua
HOA Y/N Yes
Originating Board actris
Year Built 2022
Tax Year 2022
Lot Size 0.318 Acres
Acres 0.3184
Property Description
Step inside to find soaring ceilings complemented by abundant natural light flowing through expansive slider doors. The gourmet kitchen showcases double-stacked cabinets, premium finishes, and ample space for culinary creativity. A designated study provides the perfect remote work environment, while the separate game room and media room offer endless entertainment possibilities.
The primary bedroom suite serves as a private retreat, featuring luxurious amenities and sophisticated design elements. Modern stair railings and ambient lighting fixtures throughout add contemporary flair to the home's architectural appeal. The property's elevated position captures breathtaking wooded views, best enjoyed from the thoughtfully designed balcony patio.
Outdoor living reaches new heights with an extended patio, perfect for al fresco dining and entertaining. The grand driveway provides a striking approach to this remarkable residence, while the surrounding mature trees create a peaceful, private setting. This home's location offers the perfect balance of tranquil seclusion and accessibility to nearby amenities.
Experience the pinnacle of modern Texas Hill Country living in this exceptional property, where sophisticated design meets natural beauty in perfect harmony.
Location
State TX
County Travis
Rooms
Main Level Bedrooms 2
Interior
Interior Features Beamed Ceilings, High Ceilings, Vaulted Ceiling(s), Double Vanity, Electric Dryer Hookup, Entrance Foyer, French Doors, Interior Steps, Kitchen Island, Open Floorplan, Pantry, Primary Bedroom on Main, Recessed Lighting, Soaking Tub, Walk-In Closet(s)
Heating Central, Propane, Zoned
Cooling Central Air, Zoned
Flooring Carpet, Tile, Wood
Fireplace No
Appliance Built-In Oven(s), Dishwasher, Disposal, Gas Cooktop, Microwave, Double Oven, Vented Exhaust Fan
Exterior
Exterior Feature Gutters Partial
Garage Spaces 2.0
Fence None
Pool None
Community Features Clubhouse, Cluster Mailbox, Common Grounds, Conference/Meeting Room, Fishing, Fitness Center, Game/Rec Rm, High Speed Internet, Hot Tub, Kitchen Facilities, Lounge, Park, Picnic Area, Planned Social Activities, Playground, Pool, Property Manager On-Site, Restaurant, Sport Court(s)/Facility, U-Verse, Underground Utilities, Trail(s)
Utilities Available Cable Available, Electricity Connected, Phone Available, Propane, Sewer Connected, Underground Utilities, Water Connected
Waterfront Description None
View Park/Greenbelt
Roof Type Composition,Shingle
Porch Covered, Rear Porch
Total Parking Spaces 2
Private Pool No
Building
Lot Description Back to Park/Greenbelt, Gentle Sloping, Sprinkler - Automatic, Sprinkler - In-ground, Trees-Medium (20 Ft - 40 Ft), Trees-Small (Under 20 Ft)
Faces South
Foundation Slab
Sewer Public Sewer
Water Public
Level or Stories Two
Structure Type HardiPlank Type,Masonry – All Sides,Stone,Stucco
New Construction Yes
Schools
Elementary Schools Lago Vista
Middle Schools Lago Vista
High Schools Lago Vista
School District Lago Vista Isd
Others
HOA Fee Include Common Area Maintenance
Special Listing Condition Standard





