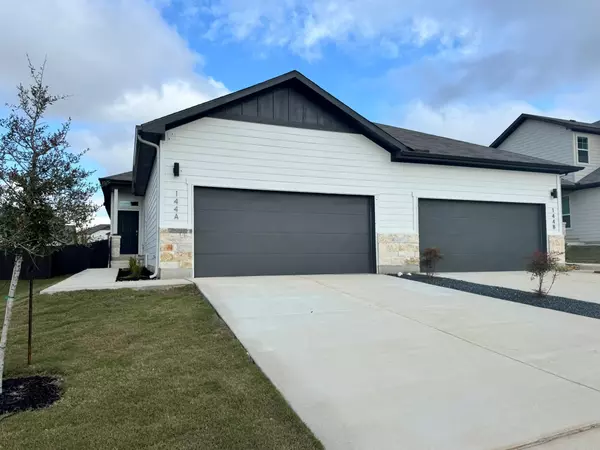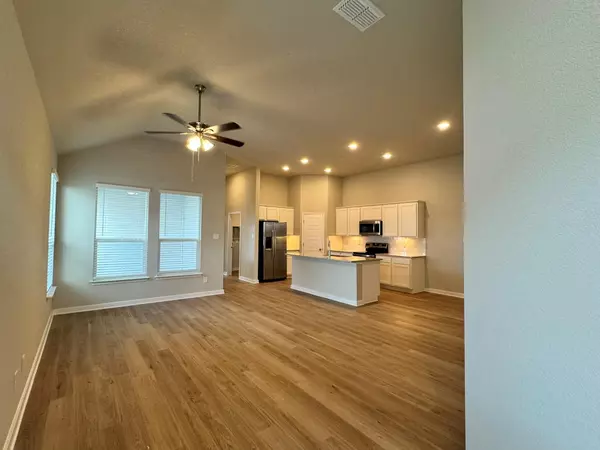144 Schrader DR #A Buda, TX 78610
3 Beds
2 Baths
1,484 SqFt
UPDATED:
12/27/2024 10:01 PM
Key Details
Property Type Multi-Family
Sub Type Duplex
Listing Status Active
Purchase Type For Rent
Square Footage 1,484 sqft
Subdivision Emma Park
MLS Listing ID 9768445
Style 1st Floor Entry
Bedrooms 3
Full Baths 2
Originating Board actris
Year Built 2024
Property Description
Location
State TX
County Hays
Rooms
Main Level Bedrooms 3
Interior
Interior Features Breakfast Bar, Ceiling Fan(s), High Ceilings, Granite Counters, Double Vanity, Electric Dryer Hookup, Kitchen Island, No Interior Steps, Open Floorplan, Pantry, Primary Bedroom on Main, Washer Hookup
Cooling Ceiling Fan(s), Central Air, ENERGY STAR Qualified Equipment
Flooring Carpet, Vinyl
Fireplace No
Appliance Cooktop, Dishwasher, Disposal, Electric Range, ENERGY STAR Qualified Appliances, ENERGY STAR Qualified Refrigerator, ENERGY STAR Qualified Water Heater, Electric Oven, Plumbed For Ice Maker, Refrigerator
Exterior
Exterior Feature Gutters Partial
Garage Spaces 2.0
Pool None
Community Features Cluster Mailbox, Curbs, Electronic Payments, Garage Parking, High Speed Internet
Utilities Available Cable Available
Total Parking Spaces 4
Private Pool No
Building
Lot Description Back Yard, Front Yard, Sprinkler - In Rear, Sprinkler - In Front, Sprinkler - In-ground
Faces West
Sewer MUD
Level or Stories One
New Construction No
Schools
Elementary Schools Ralph Pfluger
Middle Schools Mccormick
High Schools Johnson High School
School District Hays Cisd
Others
Pets Allowed Dogs OK, Small (< 20 lbs), Number Limit, Breed Restrictions
Num of Pet 1
Pets Allowed Dogs OK, Small (< 20 lbs), Number Limit, Breed Restrictions





