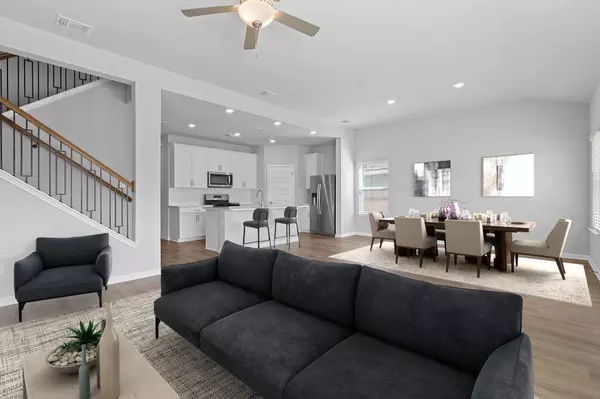128 Stellers Swoop Cedar Creek, TX 78612
5 Beds
3 Baths
2,577 SqFt
UPDATED:
12/23/2024 08:56 PM
Key Details
Property Type Single Family Home
Sub Type Single Family Residence
Listing Status Active
Purchase Type For Sale
Square Footage 2,577 sqft
Price per Sqft $147
Subdivision Riverbend At Double Eagle
MLS Listing ID 5294977
Bedrooms 5
Full Baths 3
HOA Fees $80/mo
HOA Y/N Yes
Originating Board actris
Year Built 2023
Tax Year 2023
Lot Size 6,838 Sqft
Acres 0.157
Property Description
The open floorplan and thoughtful design have made the Royal floor plan one of Meritage Homes' most sought-after layouts. Upgraded wrought iron spindles lead you to the second level, where you'll find a massive "Texas Basement"—ideal for informal living, a game room, or additional flexible space for whatever suits your needs.
The huge master bedroom is a true retreat, featuring a bay window that allows for an abundance of natural light. Tall ceilings throughout the home create a spacious, airy feel, while the large backyard with a covered patio provides ample space for outdoor living, entertaining, or simply relaxing.
Located in the Double Eagle community, this home offers the perfect blend of comfort and convenience. The Double Eagle community is known for its with well-maintained homes and picturesque surroundings. Residents can enjoy a sense of tranquility while being just a short drive from local amenities in Cedar Creek. Nearby, you'll find parks, shops, dining, and the beautiful Bastrop State Park, offering outdoor recreation and hiking trails. The home is also conveniently located near highways for easy access to Austin and surrounding areas.
This property offers a truly exceptional living experience—whether you're looking for a beautifully designed home with modern finishes or a peaceful community to call home. 3% of the base price towards closing costs plus seller paid title policy if the buyer uses MTH Mortgage.
Location
State TX
County Bastrop
Rooms
Main Level Bedrooms 2
Interior
Interior Features Ceiling Fan(s), Double Vanity, Electric Dryer Hookup, French Doors, High Speed Internet, Kitchen Island, Low Flow Plumbing Fixtures, Multiple Living Areas, Open Floorplan, Pantry, Primary Bedroom on Main, Recessed Lighting, Smart Home, Smart Thermostat, Walk-In Closet(s), Washer Hookup, Wired for Data
Heating Central, Electric, ENERGY STAR Qualified Equipment
Cooling Central Air, Electric, ENERGY STAR Qualified Equipment
Flooring Carpet, Vinyl
Fireplace No
Appliance Dishwasher, ENERGY STAR Qualified Appliances, ENERGY STAR Qualified Dishwasher, ENERGY STAR Qualified Water Heater, Exhaust Fan, Microwave, Free-Standing Gas Range
Exterior
Exterior Feature Gutters Full
Garage Spaces 2.0
Fence Back Yard, Fenced, Wood
Pool None
Community Features Common Grounds, Playground, Pool
Utilities Available Cable Connected, Electricity Connected, High Speed Internet, Natural Gas Connected, Sewer Connected, Water Connected
Waterfront Description None
View None
Roof Type Shingle
Porch Covered, Rear Porch
Total Parking Spaces 2
Private Pool No
Building
Lot Description Back Yard, Interior Lot, Sprinkler - Automatic, Sprinkler - In Rear, Sprinkler - In Front, Sprinkler - In-ground, Sprinkler - Rain Sensor, Sprinkler - Side Yard, Trees-Small (Under 20 Ft)
Faces Northeast
Foundation Slab
Sewer Public Sewer
Water Public
Level or Stories Two
Structure Type Attic/Crawl Hatchway(s) Insulated,Spray Foam Insulation,Board & Batten Siding,Stone
New Construction Yes
Schools
Elementary Schools Bluebonnet (Bastrop Isd)
Middle Schools Cedar Creek
High Schools Cedar Creek
School District Bastrop Isd
Others
HOA Fee Include Common Area Maintenance
Special Listing Condition Standard





