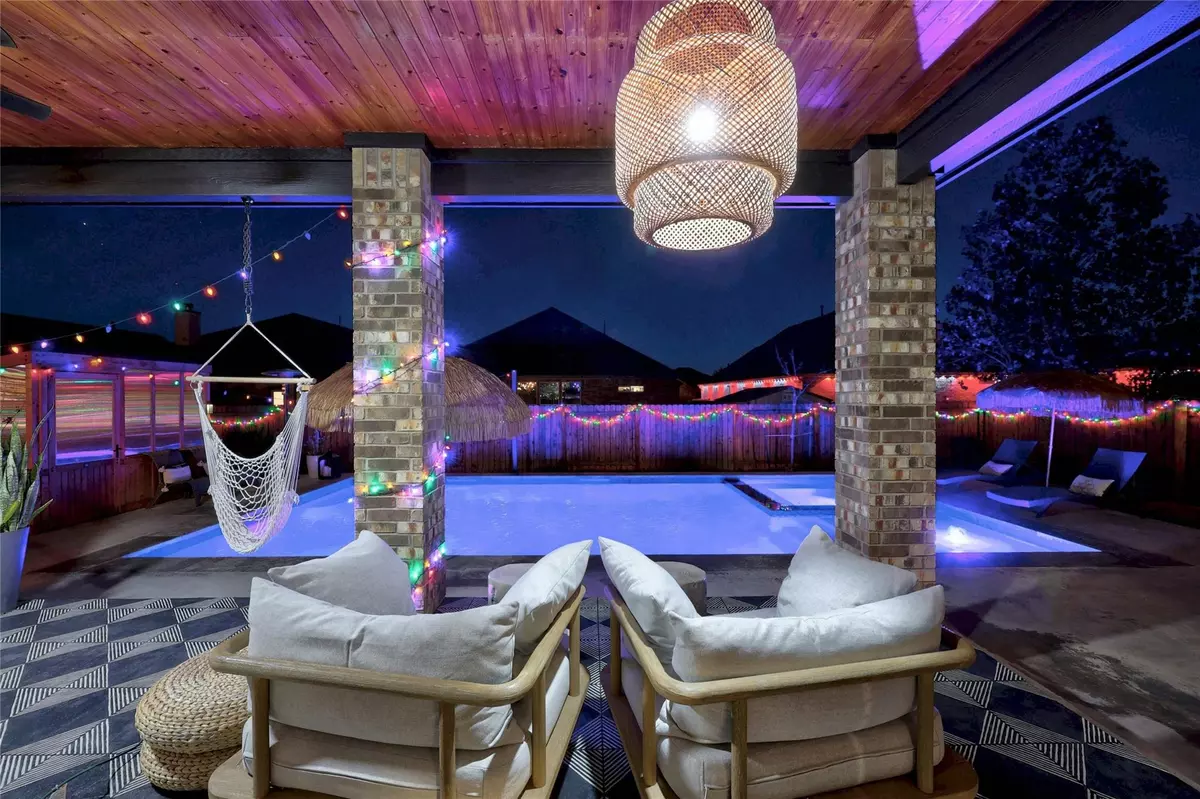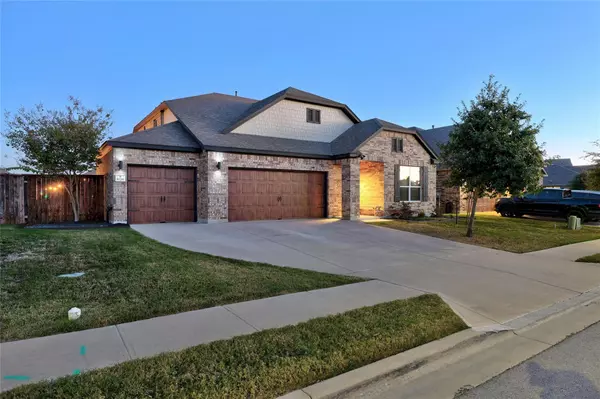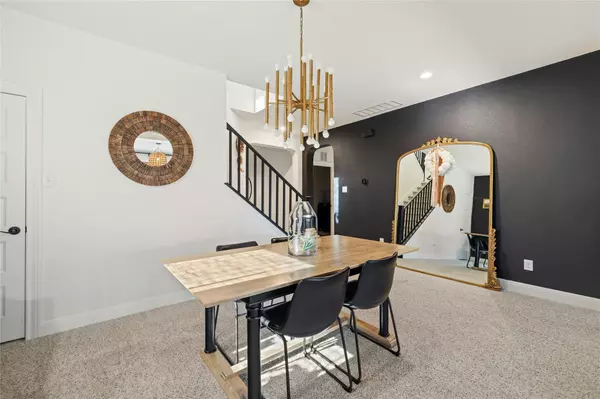1128 Sampley LN Leander, TX 78641
4 Beds
3 Baths
2,886 SqFt
UPDATED:
12/18/2024 10:43 PM
Key Details
Property Type Single Family Home
Sub Type Single Family Residence
Listing Status Active Under Contract
Purchase Type For Sale
Square Footage 2,886 sqft
Price per Sqft $216
Subdivision Mason Ranch Ph 1 Sec 4
MLS Listing ID 3430765
Bedrooms 4
Full Baths 2
Half Baths 1
HOA Fees $195/qua
HOA Y/N Yes
Originating Board actris
Year Built 2017
Annual Tax Amount $11,034
Tax Year 2024
Lot Size 8,563 Sqft
Acres 0.1966
Property Description
Upon entering the residence, one is immediately struck by the attention to detail and high-end finishes throughout. The formal dining room is a stunning space, perfect for hosting elegant gatherings, while the large living room offers ample space for relaxation and entertainment. Upstairs you'll find a game room provides a fun and lively area for family and friends to enjoy.
The heart of the home is the expansive kitchen, which features stainless steel appliances, extended cabinetry, and pendant lighting over the island. The kitchen flows seamlessly into the family room, creating a perfect space for casual dining and socializing.
The property's pièce de résistance is the outdoor living area, which boasts a gigantic swimming pool, outdoor kitchen, and barbecue area. The lush grassy area is perfect for outdoor gatherings and relaxation, while the ceiling fans provide a cooling breeze on warm days.
The residence also features four spacious bedrooms, each with ample closet space and custom lighting or fans.
Additional features of this include an insulated three-car garage, a greenhouse, and a community pool and park. The property is also situated in the prestigious Lender school district, providing access to top-notch educational institutions.
Conveniently located near wonderful shopping and employment opportunities, this property offers the perfect blend of luxury, comfort, and convenience. With its stunning design, exceptional finishes, and prime location, this one-story brick residence in Mason Hills is a true gem that is sure to impress even the most discerning buyer.
Location
State TX
County Williamson
Rooms
Main Level Bedrooms 3
Interior
Interior Features Ceiling Fan(s), Double Vanity, Eat-in Kitchen, Kitchen Island, Open Floorplan, Primary Bedroom on Main, Recessed Lighting, Walk-In Closet(s)
Heating Central
Cooling Ceiling Fan(s), Central Air
Flooring Carpet, Tile
Fireplace No
Appliance Dishwasher, Disposal, Exhaust Fan, Oven
Exterior
Exterior Feature Gutters Partial
Garage Spaces 3.0
Fence Wood
Pool Gunite, Heated, In Ground, Pool/Spa Combo, Waterfall
Community Features Cluster Mailbox, Park, Pet Amenities, Pool
Utilities Available Electricity Available, Water Available
Waterfront Description None
View Pool
Roof Type Composition
Porch Covered, Rear Porch
Total Parking Spaces 6
Private Pool Yes
Building
Lot Description Interior Lot, Sprinkler - Automatic
Faces West
Foundation Slab
Sewer Public Sewer
Water Public
Level or Stories One and One Half
Structure Type Brick,Radiant Barrier
New Construction No
Schools
Elementary Schools Whitestone
Middle Schools Leander Middle
High Schools Leander High
School District Leander Isd
Others
HOA Fee Include Common Area Maintenance
Special Listing Condition Standard





