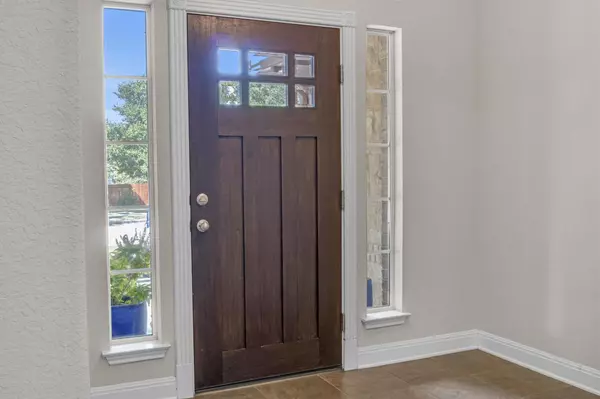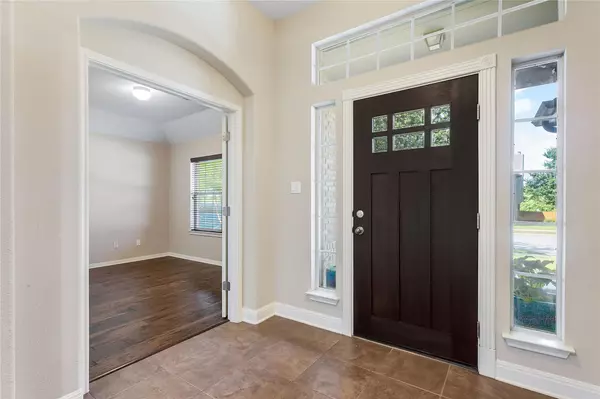121 San Miniato ST Georgetown, TX 78628
4 Beds
2 Baths
2,859 SqFt
UPDATED:
01/04/2025 09:03 PM
Key Details
Property Type Single Family Home
Sub Type Single Family Residence
Listing Status Active
Purchase Type For Sale
Square Footage 2,859 sqft
Price per Sqft $160
Subdivision Rancho Sienna Sec 02
MLS Listing ID 8335303
Style 1st Floor Entry,Multi-level Floor Plan
Bedrooms 4
Full Baths 2
HOA Fees $56/mo
HOA Y/N Yes
Originating Board actris
Year Built 2012
Tax Year 2024
Lot Size 8,929 Sqft
Acres 0.205
Lot Dimensions 55 x 134
Property Description
Step inside to discover an open-concept living and dining area filled with natural light. The modern kitchen features stainless steel appliances, ample cabinet and counter space, and perfect sight lines to stay connected while entertaining. The primary suite is your private retreat, boasting a spa-like en-suite with a large soaking tub, separate shower, and TWO walk-in closets.
Bonus rooms? We've got them! Use the downstairs flex space for a playroom, formal dining, or a second office. Upstairs, the bonus loft offers endless possibilities for a secondary living space, game room, or gym.
And that's not all:
Located in a highly sought-after area with shopping, dining, and parks nearby
Just 3 blocks from the pool for fun and relaxation
This home is ready for you to make it yours. Don't wait—schedule your private tour today!
Location
State TX
County Williamson
Rooms
Main Level Bedrooms 4
Interior
Interior Features Breakfast Bar, High Ceilings, Granite Counters, Interior Steps, Multiple Living Areas, Primary Bedroom on Main, Walk-In Closet(s)
Heating Central
Cooling Central Air
Flooring Carpet, Tile, Wood
Fireplaces Number 1
Fireplaces Type Family Room
Fireplace No
Appliance Dishwasher, Disposal, Gas Cooktop, Microwave, Stainless Steel Appliance(s)
Exterior
Exterior Feature Gutters Partial
Garage Spaces 2.0
Fence Fenced, Wood
Pool None
Community Features Cluster Mailbox, Dog Park, Fitness Center, Playground, Pool, Sport Court(s)/Facility, Trail(s)
Utilities Available Electricity Connected, Propane, Water Connected
Waterfront Description None
View None
Roof Type Composition
Porch Covered, Patio
Total Parking Spaces 4
Private Pool No
Building
Lot Description Interior Lot, Sprinkler - Automatic, Sprinkler - In Rear, Sprinkler - In Front, Trees-Small (Under 20 Ft)
Faces West
Foundation Slab
Sewer MUD, Public Sewer
Water MUD
Level or Stories One and One Half
Structure Type Brick Veneer,Frame,HardiPlank Type,Stone Veneer
New Construction No
Schools
Elementary Schools Rancho Sienna
Middle Schools Liberty Hill Middle
High Schools Liberty Hill
School District Liberty Hill Isd
Others
HOA Fee Include Common Area Maintenance
Special Listing Condition Standard





