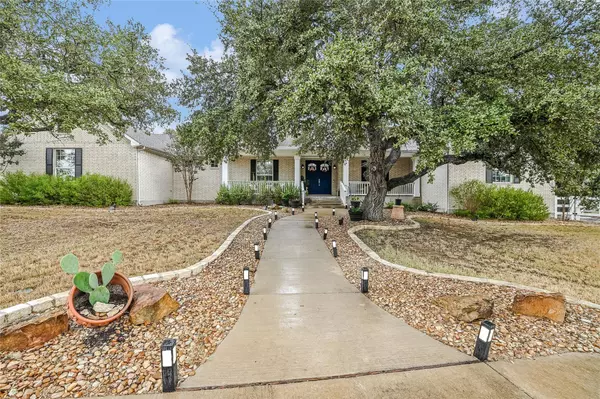914 Ranchers Club LN Driftwood, TX 78619
6 Beds
5 Baths
4,082 SqFt
UPDATED:
12/18/2024 09:54 PM
Key Details
Property Type Single Family Home
Sub Type Single Family Residence
Listing Status Active
Purchase Type For Sale
Square Footage 4,082 sqft
Price per Sqft $366
Subdivision La Ventana Ph 6
MLS Listing ID 3117917
Bedrooms 6
Full Baths 4
Half Baths 1
HOA Fees $121/mo
HOA Y/N Yes
Originating Board actris
Year Built 2015
Tax Year 2024
Lot Size 1.490 Acres
Acres 1.49
Property Description
Location
State TX
County Hays
Rooms
Main Level Bedrooms 6
Interior
Interior Features Built-in Features, Ceiling Fan(s), High Ceilings, Granite Counters, Crown Molding, Double Vanity, Entrance Foyer, In-Law Floorplan, Kitchen Island, Multiple Living Areas, Open Floorplan, Primary Bedroom on Main, Recessed Lighting, Two Primary Closets, Walk-In Closet(s), Washer Hookup
Heating Central, Fireplace(s)
Cooling Ceiling Fan(s), Central Air
Flooring Tile, Wood
Fireplaces Number 2
Fireplaces Type Family Room, Living Room, Masonry
Fireplace No
Appliance Built-In Oven(s), Built-In Refrigerator, Cooktop, Dishwasher, Disposal, Microwave, Double Oven, Plumbed For Ice Maker, Propane Cooktop, Stainless Steel Appliance(s), Trash Compactor, Electric Water Heater, Water Heater, Water Purifier, Water Softener
Exterior
Exterior Feature Dog Run, Gutters Full, Lighting, Playground
Garage Spaces 3.0
Fence Back Yard, Fenced, Gate, Wood
Pool Filtered, In Ground, Outdoor Pool, Waterfall
Community Features Clubhouse, Common Grounds, Controlled Access, Equestrian Community, Fitness Center, Gated, Kitchen Facilities, Park, Planned Social Activities, Playground, Pool, Sport Court(s)/Facility, Stable(s), Tennis Court(s), Underground Utilities, Trail(s)
Utilities Available Electricity Connected, High Speed Internet, Phone Available, Propane, Sewer Connected, Underground Utilities, Water Connected
Waterfront Description None
View Hill Country, Trees/Woods
Roof Type Composition,Shingle
Porch Covered, Front Porch, Patio
Total Parking Spaces 8
Private Pool Yes
Building
Lot Description Back Yard, Front Yard, Interior Lot, Landscaped, Level, Trees-Large (Over 40 Ft), Many Trees, Trees-Medium (20 Ft - 40 Ft), Xeriscape
Faces South
Foundation Slab
Sewer Aerobic Septic
Water Shared Well
Level or Stories One
Structure Type Brick,Frame,Masonry – All Sides
New Construction No
Schools
Elementary Schools Carpenter Hill
Middle Schools Eric Dahlstrom
High Schools Johnson High School
School District Hays Cisd
Others
HOA Fee Include Common Area Maintenance
Special Listing Condition Standard





