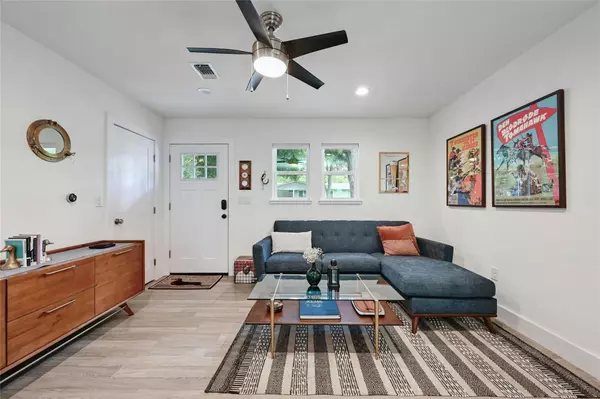4911 Gladeview DR #1 Austin, TX 78745
3 Beds
1 Bath
840 SqFt
UPDATED:
01/03/2025 02:44 PM
Key Details
Property Type Single Family Home
Sub Type Single Family Residence
Listing Status Active
Purchase Type For Sale
Square Footage 840 sqft
Price per Sqft $505
Subdivision Park Forest Sec 07
MLS Listing ID 4449469
Style 1st Floor Entry
Bedrooms 3
Full Baths 1
HOA Y/N Yes
Originating Board actris
Year Built 1963
Annual Tax Amount $7,525
Tax Year 2024
Lot Size 7,187 Sqft
Acres 0.165
Property Description
Step inside to discover a thoughtfully designed interior with brand new wood flooring and tile that flows seamlessly throughout the home. The heart of the home boasts a contemporary kitchen featuring custom butcher block countertops and all-new cabinets, providing ample storage and a fresh aesthetic for your culinary adventures. The updated bathroom features modern finishes and a custom wall, enhancing the overall appeal of this delightful space.
Recent upgrades include a new AC unit and new windows and roof installed in 2019, ensuring energy efficiency and peace of mind. The home's entire electrical system has also been updated, and all cast-iron plumbing has been replaced with PVC, bringing the bungalow up to modern standards. Additionally, a separate safe has been fitted into the home, while the washer and dryer are conveniently located in the bathroom and will convey with the property.
This property is short-term rental approved, including Airbnb, making it an excellent investment opportunity. Situated in a tranquil neighborhood adorned with large, mature trees, this home provides a serene escape while being just minutes away from the vibrant South Congress and downtown Austin. The zero-scaping in the front yard adds to the low-maintenance appeal, allowing you to spend more time enjoying the local attractions.
Step outside to your perfect patio, featuring a treated wood deck that creates an inviting space for morning coffee or evening gatherings. With its prime location and modern amenities, this home truly embodies the luxurious lifestyle of living in the heart of Austin, Texas.
Don't miss this opportunity to own a slice of Austin paradise.
Location
State TX
County Travis
Rooms
Main Level Bedrooms 3
Interior
Interior Features Breakfast Bar, Ceiling Fan(s), High Ceilings, Vaulted Ceiling(s), Electric Dryer Hookup, Interior Steps, Natural Woodwork, Pantry, Primary Bedroom on Main, Washer Hookup
Heating Central
Cooling Central Air
Flooring Laminate, No Carpet, Tile
Fireplaces Type None
Fireplace No
Appliance Dishwasher, Disposal, Exhaust Fan, Free-Standing Range, Electric Water Heater
Exterior
Exterior Feature None
Fence Back Yard, Fenced, Wood
Pool None
Community Features None
Utilities Available Electricity Available, High Speed Internet
Waterfront Description None
View None
Roof Type Composition
Porch Deck
Total Parking Spaces 2
Private Pool No
Building
Lot Description Back Yard, Front Yard, Level, Trees-Medium (20 Ft - 40 Ft), Xeriscape
Faces East
Foundation Slab
Sewer Public Sewer
Water Public
Level or Stories One
Structure Type Masonry – All Sides
New Construction No
Schools
Elementary Schools Joslin
Middle Schools Covington
High Schools Crockett
School District Austin Isd
Others
HOA Fee Include See Remarks
Special Listing Condition Standard





