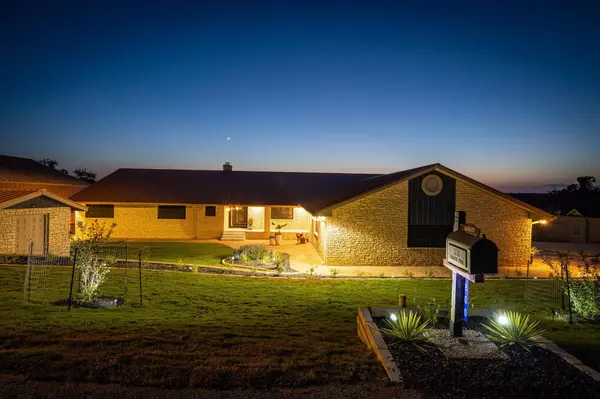800 Military DR Canyon Lake, TX 78133
4 Beds
4 Baths
3,133 SqFt
UPDATED:
10/01/2024 08:33 PM
Key Details
Property Type Single Family Home
Sub Type Single Family Residence
Listing Status Hold
Purchase Type For Sale
Square Footage 3,133 sqft
Price per Sqft $1,276
Subdivision Canyon Lake Island
MLS Listing ID 9184192
Bedrooms 4
Full Baths 4
HOA Fees $99/ann
Originating Board actris
Year Built 1987
Annual Tax Amount $10,055
Tax Year 2024
Lot Size 1.360 Acres
Property Description
Location
State TX
County Comal
Rooms
Main Level Bedrooms 4
Interior
Interior Features Bar, Bookcases, Built-in Features, Ceiling Fan(s), Cathedral Ceiling(s), Chandelier, Granite Counters, Quartz Counters, Double Vanity, Electric Dryer Hookup, High Speed Internet, Kitchen Island, Multiple Dining Areas, Open Floorplan, Pantry, Primary Bedroom on Main, Recessed Lighting, Smart Thermostat, Storage, Two Primary Closets, Walk-In Closet(s), Washer Hookup
Heating Central, Electric, Wood
Cooling Attic Fan, Ceiling Fan(s), Central Air, Electric
Flooring Tile, See Remarks
Fireplaces Number 2
Fireplaces Type Blower Fan, Circulating, Gas Log, Heatilator, Living Room, Outside, Wood Burning
Fireplace Y
Appliance Convection Oven, Dishwasher, Disposal, Gas Range, Ice Maker, Indoor Grill, Microwave, Electric Oven, RNGHD, Refrigerator, Self Cleaning Oven, Washer/Dryer, Electric Water Heater, Water Softener Owned
Exterior
Exterior Feature Balcony, Barbecue, Exterior Steps, Gas Grill, Gutters Partial, Lighting, Outdoor Grill
Garage Spaces 4.0
Fence Partial, See Remarks
Pool Fenced, In Ground, Lap, Outdoor Pool, Tile
Community Features Lake, Park
Utilities Available Electricity Connected, Phone Available, Water Available
Waterfront Description Lake Front,Lake Privileges
View Hill Country, Lake, Panoramic, Skyline
Roof Type Metal
Accessibility Central Living Area, Common Area, Accessible Entrance
Porch Covered, Deck, Front Porch, Patio, Rear Porch
Total Parking Spaces 10
Private Pool Yes
Building
Lot Description Cleared, Few Trees, Front Yard, Gentle Sloping, Landscaped, Level, Sprinkler - Automatic, Sprinkler - In Front, Sprinkler - In-ground, Sprinkler - Partial, Trees-Large (Over 40 Ft), Views
Faces East
Foundation Slab
Sewer Septic Tank
Water Well
Level or Stories One
Structure Type Brick,Masonry – All Sides,Board & Batten Siding
New Construction No
Schools
Elementary Schools Rebecca Creek
Middle Schools Mountain Valley Middle
High Schools Canyon Lake
School District Comal Isd
Others
HOA Fee Include See Remarks
Restrictions None
Ownership Fee-Simple
Acceptable Financing Cash, Conventional
Tax Rate 1.5
Listing Terms Cash, Conventional
Special Listing Condition Standard





