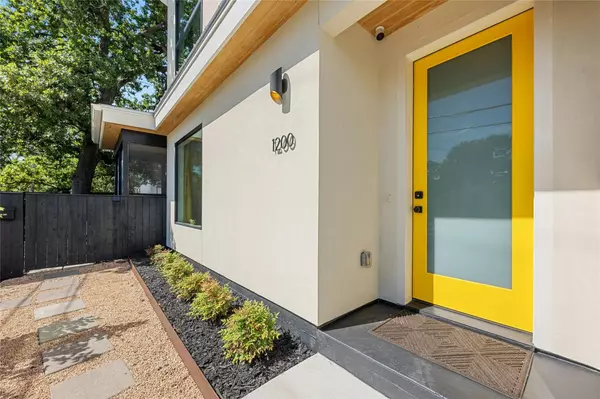1200 Greenwood Ave Austin, TX 78721
4 Beds
4 Baths
2,206 SqFt
UPDATED:
11/21/2024 09:46 AM
Key Details
Property Type Condo
Sub Type Condominium
Listing Status Active
Purchase Type For Sale
Square Footage 2,206 sqft
Price per Sqft $480
Subdivision Division B
MLS Listing ID 1664241
Style 1st Floor Entry,Low Rise (1-3 Stories),Multi-level Floor Plan,No Adjoining Neighbor
Bedrooms 4
Full Baths 3
Half Baths 1
HOA Y/N Yes
Originating Board actris
Year Built 2022
Annual Tax Amount $14,530
Tax Year 2024
Lot Size 6,098 Sqft
Acres 0.14
Property Description
Designed for entertaining, the heart of the home features an open-concept living and dining area, seamlessly extending through a 12' wide sliding glass door to a spacious screened-in porch. Here, you'll enjoy tranquil views of a majestic oak tree, all within a fully private, fenced yard.
This light-filled residence boasts four generously sized bedrooms and three and a half bathrooms, each thoughtfully designed for comfort and privacy. The top floor bedrooms create a cozy tree-house ambiance with oversized windows overlooking the lush treetops, ensuring that noise from gatherings below won't disturb your peaceful retreat.
Built in 2022, the home features exquisite wood floors, solid core doors, walk-in closets, and custom-crafted steel railings. Premium finishes abound, from smooth walls and detailed tile work to built-in shelves and nooks that elevate the design.
The fully fenced and gated yard is perfect for pets or children, and a custom backyard shed offers additional storage for bikes and tools. This home is not just a residence; it's a high-grossing, licensed short-term rental with a stellar track record and no neighbor complaints—an ideal turnkey investment opportunity.
Don't miss your chance to own this gem! Furnishings and decor are also available for purchase. Schedule a viewing today!
Location
State TX
County Travis
Interior
Interior Features Two Primary Suties, Built-in Features, Ceiling Fan(s), High Ceilings, Quartz Counters, Double Vanity, Gas Dryer Hookup, Eat-in Kitchen, High Speed Internet, Interior Steps, Kitchen Island, Low Flow Plumbing Fixtures, Multiple Dining Areas, Multiple Living Areas, Open Floorplan, Recessed Lighting, Smart Thermostat, Soaking Tub, Stackable W/D Connections, Storage, Two Primary Closets, Walk-In Closet(s), Washer Hookup
Heating ENERGY STAR Qualified Equipment, Exhaust Fan
Cooling Central Air, Heat Pump, Zoned
Flooring Marble, No Carpet, Tile, Wood
Fireplace No
Appliance Built-In Electric Oven, Built-In Oven(s), Built-In Refrigerator, Dishwasher, Disposal, Exhaust Fan, Gas Cooktop, Microwave, RNGHD, Stainless Steel Appliance(s), Water Heater, Tankless Water Heater, Water Purifier
Exterior
Exterior Feature Exterior Steps, Lighting, Private Yard
Garage Spaces 1.0
Fence Back Yard, Fenced, Front Yard, Full, Gate, Privacy, Wood
Pool None
Community Features Google Fiber, High Speed Internet, Park, Trail(s)
Utilities Available Electricity Connected, Natural Gas Connected, Sewer Connected, Water Connected
Waterfront Description None
View Trees/Woods
Roof Type Metal
Porch Enclosed, Screened
Total Parking Spaces 2
Private Pool No
Building
Lot Description City Lot, Corner Lot, Landscaped, Native Plants, Trees-Large (Over 40 Ft), Views
Faces East
Foundation Slab
Sewer Public Sewer
Water Public
Level or Stories Three Or More
Structure Type Stucco
New Construction No
Schools
Elementary Schools Norman-Sims
Middle Schools Martin
High Schools Northeast Early College
School District Austin Isd
Others
HOA Fee Include See Remarks
Special Listing Condition Standard





