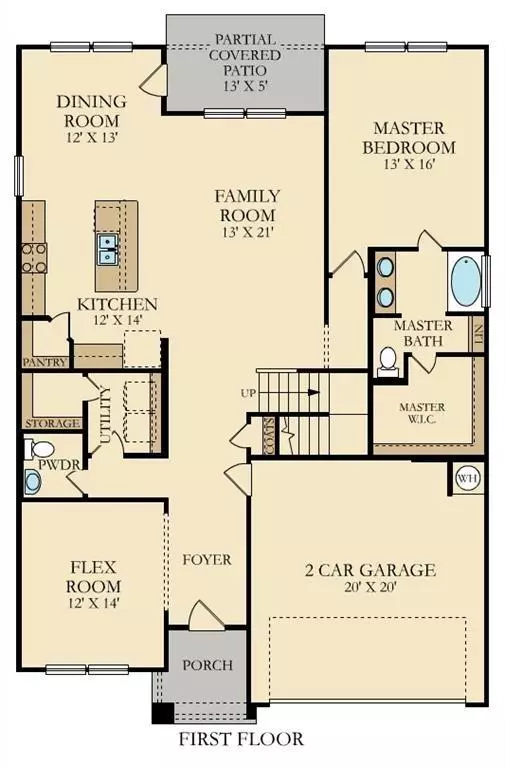21625 Urraca LN Pflugerville, TX 78660
5 Beds
3 Baths
2,802 SqFt
UPDATED:
01/19/2025 01:40 AM
Key Details
Property Type Single Family Home
Sub Type Single Family Residence
Listing Status Active
Purchase Type For Sale
Square Footage 2,802 sqft
Price per Sqft $152
Subdivision Commons At Rowe Lane Phs Viii
MLS Listing ID 5646192
Style 1st Floor Entry,Multi-level Floor Plan
Bedrooms 5
Full Baths 3
HOA Fees $100/qua
HOA Y/N Yes
Originating Board actris
Year Built 2017
Annual Tax Amount $10,027
Tax Year 2024
Lot Size 6,002 Sqft
Acres 0.1378
Property Description
Upstairs, you'll find three more bedrooms, another full bath, and a vast bonus room that can serve as a playroom, game room, or whatever suits your needs. The property backs onto a picturesque farm, providing serene views. Nestled on a dead-end street with cul-de-sacs at both ends, the location ensures minimal traffic. Great offer will receive a bonus washer, dryer and refrigerator.
This home is a blank canvas, ready for you to infuse your own designer touches and create the perfect living space.
Location
State TX
County Travis
Rooms
Main Level Bedrooms 2
Interior
Interior Features Two Primary Suties, Breakfast Bar, Ceiling Fan(s), High Ceilings, Granite Counters, Double Vanity, High Speed Internet, In-Law Floorplan, Interior Steps, Kitchen Island, Multiple Living Areas, Open Floorplan, Pantry, Primary Bedroom on Main, Smart Home, Smart Thermostat, Soaking Tub, Storage, Walk-In Closet(s), Washer Hookup, Wired for Data
Heating Central
Cooling Central Air
Flooring Carpet, Laminate, Tile, Vinyl, Wood
Fireplaces Type None
Fireplace No
Appliance Dishwasher, Disposal, Dryer, ENERGY STAR Qualified Appliances, ENERGY STAR Qualified Dishwasher, ENERGY STAR Qualified Dryer, ENERGY STAR Qualified Refrigerator, ENERGY STAR Qualified Washer, ENERGY STAR Qualified Water Heater, Exhaust Fan, Gas Range, Microwave, Free-Standing Gas Range, Refrigerator, Stainless Steel Appliance(s), Washer, Washer/Dryer, Water Purifier Owned, Water Softener Owned
Exterior
Exterior Feature Gutters Partial
Garage Spaces 2.0
Fence Fenced, Full, Privacy
Pool None
Community Features BBQ Pit/Grill, Clubhouse, Cluster Mailbox, Common Grounds, Curbs, Dog Park, Golf, High Speed Internet, Park, Picnic Area, Playground, Pool, Sport Court(s)/Facility, Underground Utilities, Trail(s)
Utilities Available Electricity Connected, High Speed Internet, Natural Gas Connected, Sewer Connected, Underground Utilities, Water Connected
Waterfront Description None
View Pasture
Roof Type Shingle
Porch Covered, Patio
Total Parking Spaces 4
Private Pool No
Building
Lot Description Back Yard, Landscaped, Level, Near Golf Course, Public Maintained Road, Sprinkler - Automatic, Sprinkler - In-ground
Faces West
Foundation Slab
Sewer Public Sewer
Water MUD
Level or Stories Two
Structure Type Brick
New Construction No
Schools
Elementary Schools Dearing
Middle Schools Kelly Lane
High Schools Hendrickson
School District Pflugerville Isd
Others
HOA Fee Include Common Area Maintenance
Special Listing Condition Standard





