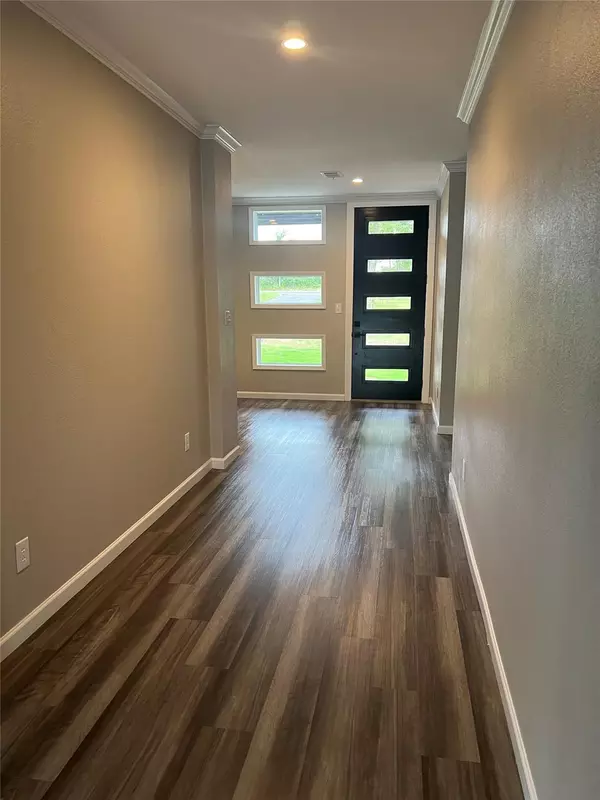900 Chamberlin RD Dale, TX 78616
3 Beds
2 Baths
1,927 SqFt
UPDATED:
12/04/2024 03:13 AM
Key Details
Property Type Manufactured Home
Sub Type Manufactured Home
Listing Status Active
Purchase Type For Sale
Square Footage 1,927 sqft
Price per Sqft $249
Subdivision Chamberlin Ranch Subd
MLS Listing ID 9285328
Style 1st Floor Entry,Single level Floor Plan,Entry Steps
Bedrooms 3
Full Baths 2
HOA Y/N No
Originating Board actris
Year Built 2023
Tax Year 2023
Lot Size 2.040 Acres
Acres 2.04
Property Description
Location
State TX
County Caldwell
Rooms
Main Level Bedrooms 3
Interior
Interior Features Ceiling Fan(s), Stone Counters, Double Vanity, Electric Dryer Hookup, Eat-in Kitchen, Kitchen Island, Open Floorplan, Pantry, Primary Bedroom on Main, Recessed Lighting, Smart Thermostat, Walk-In Closet(s), Washer Hookup
Heating Electric
Cooling Electric
Flooring Carpet, Vinyl
Fireplace No
Appliance Dishwasher, Electric Range, Refrigerator, Stainless Steel Appliance(s)
Exterior
Exterior Feature None
Garage Spaces 2.0
Fence None
Pool None
Community Features None
Utilities Available Electricity Connected, Sewer Connected, Water Connected
Waterfront Description None
View Trees/Woods
Roof Type Composition,Shingle,See Remarks
Porch Covered, Deck, Front Porch
Total Parking Spaces 2
Private Pool No
Building
Lot Description Cleared, Front Yard, Landscaped, Sprinkler - In Front, Trees-Medium (20 Ft - 40 Ft), Trees-Moderate
Faces West
Foundation Concrete Perimeter, Pillar/Post/Pier, See Remarks
Sewer Septic Tank
Water Well
Level or Stories One
Structure Type Concrete,HardiPlank Type,Cement Siding,Vertical Siding
New Construction Yes
Schools
Elementary Schools Alma Brewer Strawn
Middle Schools Lockhart
High Schools Lockhart
School District Lockhart Isd
Others
Special Listing Condition Standard





